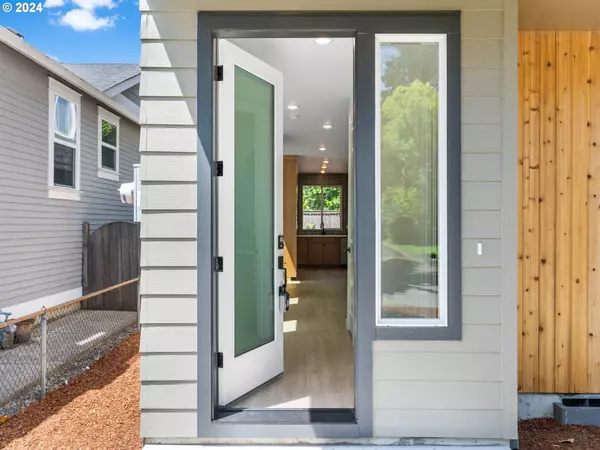Bought with Windermere Realty Trust
$556,400
$569,900
2.4%For more information regarding the value of a property, please contact us for a free consultation.
3 Beds
2.1 Baths
1,315 SqFt
SOLD DATE : 11/25/2024
Key Details
Sold Price $556,400
Property Type Single Family Home
Sub Type Single Family Residence
Listing Status Sold
Purchase Type For Sale
Square Footage 1,315 sqft
Price per Sqft $423
Subdivision Beaumont - Wilshire
MLS Listing ID 24668730
Sold Date 11/25/24
Style Contemporary
Bedrooms 3
Full Baths 2
Year Built 2024
Lot Size 2,613 Sqft
Property Description
Quiet neighborhood hidden away from the hustle! Welcome to this impeccably designed home in the heart of Beaumont-Wilshire! This residence epitomizes modern living with its thoughtful open concept floor plan, featuring 3 bedrooms and 2.1 bathrooms. Upon entering, you are greeted by a spacious living room adorned with a cozy fireplace, seamlessly flowing into a well-appointed dining area and a stunning kitchen. The kitchen is a chefs dream, showcasing warm cabinetry, breathtaking expansive tile work, ample storage, and gleaming stainless steel appliances. The primary suite is a sanctuary of comfort and style, highlighted by vaulted ceilings that enhance the sense of space, and a luxurious ensuite complete with a walk-in shower. Upstairs, two additional generously sized bedrooms share access to a full bathroom, perfect for family or guests. Step outside to discover a sprawling fenced backyard, providing an ideal retreat for relaxation and outdoor gatherings after a long day. Located in a prime area with a BikeScore of 97, this home offers unparalleled convenience with coffee shops, restaurants, and shops all within a mere 0.2 miles. For even more entertainment and amenities, the vibrant Alberta Arts District is just half a mile away, ensuring there?s always something to explore. Dont miss the opportunity to make this exceptional Beaumont-Wilshire residence your new home. [Home Energy Score = 9. HES Report at https://rpt.greenbuildingregistry.com/hes/OR10234091]
Location
State OR
County Multnomah
Area _142
Zoning R5
Rooms
Basement Crawl Space
Interior
Interior Features High Ceilings, Vaulted Ceiling, Wallto Wall Carpet
Heating Mini Split
Cooling Heat Pump
Fireplaces Number 1
Appliance Dishwasher, Free Standing Range, Microwave, Solid Surface Countertop, Stainless Steel Appliance, Tile
Exterior
Exterior Feature Fenced, Patio, Yard
View Trees Woods
Roof Type Composition
Garage No
Building
Lot Description Level
Story 2
Foundation Concrete Perimeter
Sewer Public Sewer
Water Public Water
Level or Stories 2
Schools
Elementary Schools Vernon
Middle Schools Vernon
High Schools Jefferson
Others
Senior Community No
Acceptable Financing Cash, Conventional, FHA, VALoan
Listing Terms Cash, Conventional, FHA, VALoan
Read Less Info
Want to know what your home might be worth? Contact us for a FREE valuation!

Our team is ready to help you sell your home for the highest possible price ASAP


morganblackwellhomes@gmail.com
16037 SW Upper Boones Ferry Rd Suite 150, Tigard, OR, 97224, USA






