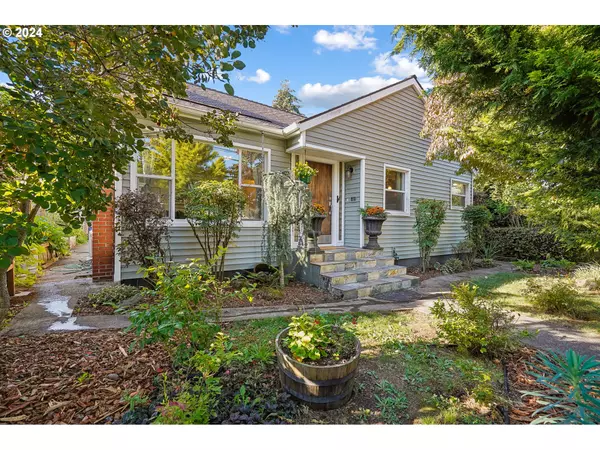Bought with Keller Williams Realty
$530,000
$525,000
1.0%For more information regarding the value of a property, please contact us for a free consultation.
3 Beds
1.1 Baths
1,960 SqFt
SOLD DATE : 11/26/2024
Key Details
Sold Price $530,000
Property Type Single Family Home
Sub Type Single Family Residence
Listing Status Sold
Purchase Type For Sale
Square Footage 1,960 sqft
Price per Sqft $270
MLS Listing ID 24114500
Sold Date 11/26/24
Style Bungalow
Bedrooms 3
Full Baths 1
Year Built 1930
Annual Tax Amount $4,811
Tax Year 2023
Lot Size 4,356 Sqft
Property Description
This dialed darling in the sought-after Lincoln neighborhood has it all; a functional floor plan, classic charm and the modern conveniences of a thoughtfully updated home with all the major systems recently replaced. The spacious living room is full of natural light and features a gas fireplace and beautifully refinished original hardwood floors. There is a cozy dining area adjacent to the kitchen with ample cabinet storage, stainless steel appliances and fun checkerboard tiled flooring. An updated full bathroom and nicely sized bedroom complete the main level. A wide staircase invites you to the upper level primary bedroom with brand new carpet and an ensuite bathroom. A clean and spacious lower level offers laundry, an additional bedroom and a second living area with another cozy gas fireplace. Step outside to relax on the patio in the whimsical gardens. With native established landscaping, raised beds and multiple fruit varieties, this yard is a gardeners delight! A 200sq ft shop and oversized garage provide space for storage, vehicles and hobbies alike. With great access to the freeway, parks, coffee and dining, you don't want to miss the opportunity to own this home and join the thriving downtown Vancouver community.
Location
State WA
County Clark
Area _11
Rooms
Basement Full Basement
Interior
Interior Features Hardwood Floors, Vaulted Ceiling, Washer Dryer
Heating Baseboard, Mini Split
Cooling Mini Split
Fireplaces Number 2
Fireplaces Type Gas
Appliance Builtin Range, Convection Oven, Dishwasher, Free Standing Refrigerator, Stainless Steel Appliance, Tile
Exterior
Exterior Feature Garden, Patio, Raised Beds
Parking Features Attached
Garage Spaces 1.0
Roof Type Composition
Garage Yes
Building
Lot Description Level
Story 3
Foundation Concrete Perimeter
Sewer Public Sewer
Water Public Water
Level or Stories 3
Schools
Elementary Schools Lincoln
Middle Schools Discovery
High Schools Hudsons Bay
Others
Senior Community No
Acceptable Financing Cash, Conventional, FHA, VALoan
Listing Terms Cash, Conventional, FHA, VALoan
Read Less Info
Want to know what your home might be worth? Contact us for a FREE valuation!

Our team is ready to help you sell your home for the highest possible price ASAP


morganblackwellhomes@gmail.com
16037 SW Upper Boones Ferry Rd Suite 150, Tigard, OR, 97224, USA






