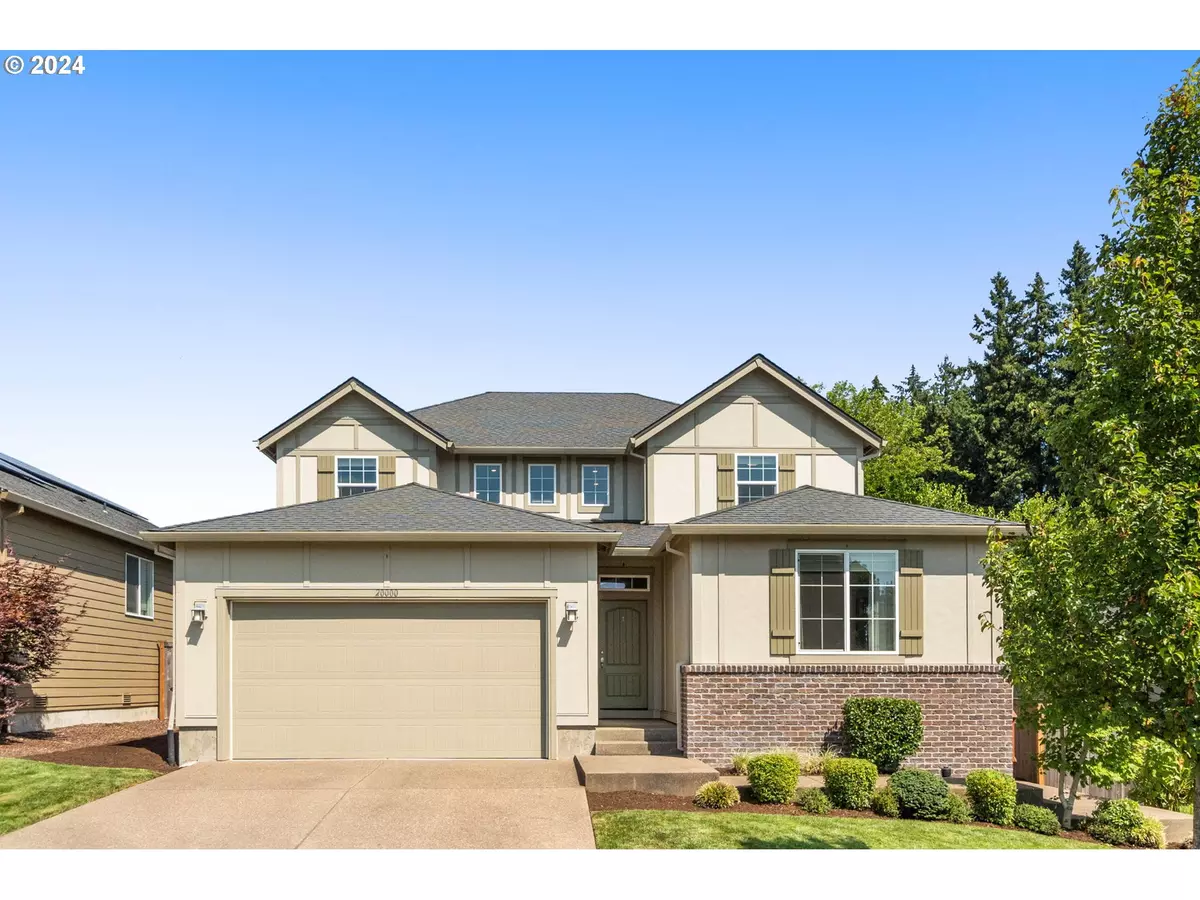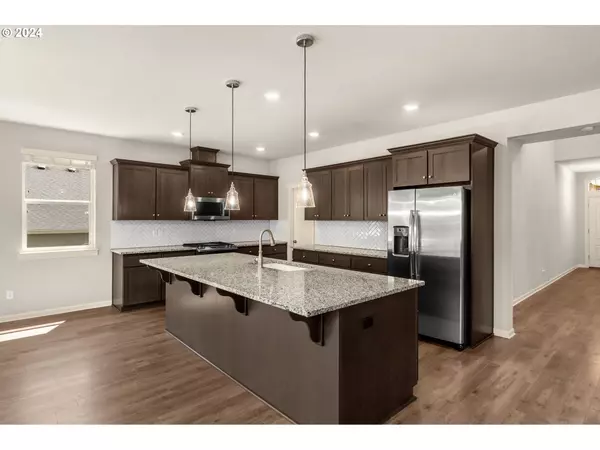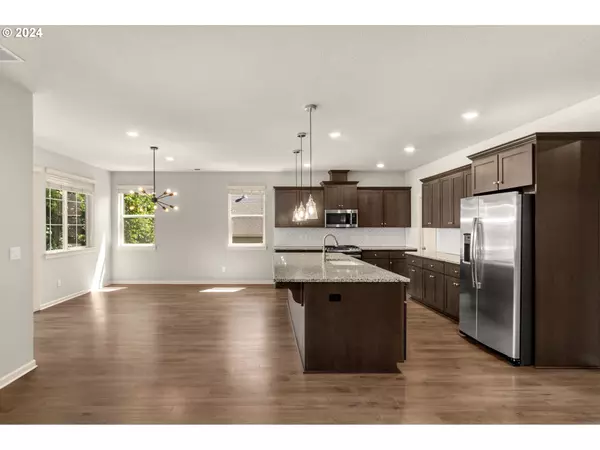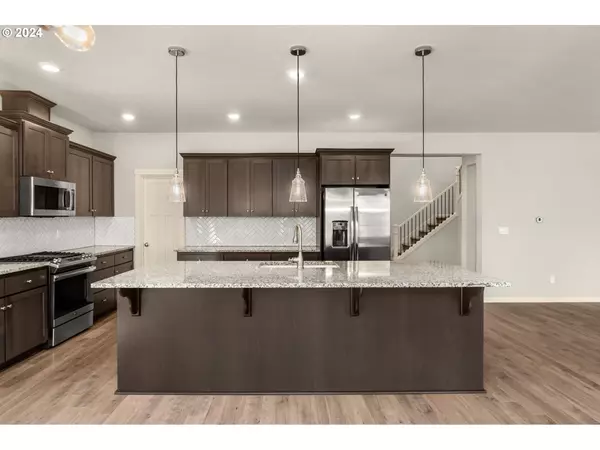Bought with Keller Williams Realty Portland Premiere
$825,000
$850,000
2.9%For more information regarding the value of a property, please contact us for a free consultation.
4 Beds
3.1 Baths
3,216 SqFt
SOLD DATE : 11/25/2024
Key Details
Sold Price $825,000
Property Type Single Family Home
Sub Type Single Family Residence
Listing Status Sold
Purchase Type For Sale
Square Footage 3,216 sqft
Price per Sqft $256
MLS Listing ID 24017418
Sold Date 11/25/24
Style Traditional
Bedrooms 4
Full Baths 3
Condo Fees $48
HOA Fees $48/mo
Year Built 2018
Annual Tax Amount $7,803
Tax Year 2023
Property Description
Meticulously maintained and move in ready! This beautiful property features an island kitchen w/slab granite counters, tile backsplash, stainless steel appliances, walk-in pantry, built-in microwave, refrigerator, & eating bar. Adjacent spacious family room w/gas fireplace. Dining room sliding doors open to beautifully landscaped fenced backyard with Trex deck, hardscaping, & gorgeous plantings. Primary suite offers quartz counters, dual vanity, soaking tub, and walk-in closet. Tech space is located next to large upstairs laundry room w/extra storage. The versatile loft adds additional living space. "Next Gen" floor plan includes a main floor attached suite with separate entrance and deck, living room, kitchenette, washer/dryer, full bed, and bath, —perfect for multigenerational living or a private home office. 3-car tandem garage includes a 240V socket for electric vehicle charging. TVs & appliances included. Conveniently located near two major thoroughfares, granting quick access to all Portland Metro, as well as shopping, dining, schools, and transportation.
Location
State OR
County Clackamas
Area _151
Rooms
Basement Crawl Space
Interior
Heating Forced Air
Cooling Central Air
Fireplaces Number 1
Fireplaces Type Gas
Appliance Dishwasher, Disposal, Free Standing Range, Free Standing Refrigerator, Granite, Island, Microwave, Pantry, Plumbed For Ice Maker, Stainless Steel Appliance, Tile
Exterior
Exterior Feature Deck, Fenced, Porch, Yard
Parking Features Attached, Tandem
Garage Spaces 3.0
Roof Type Composition
Garage Yes
Building
Lot Description Level
Story 2
Sewer Public Sewer
Water Public Water
Level or Stories 2
Schools
Elementary Schools Bridgeport
Middle Schools Hazelbrook
High Schools Tualatin
Others
Senior Community No
Acceptable Financing Cash, Conventional, FHA, VALoan
Listing Terms Cash, Conventional, FHA, VALoan
Read Less Info
Want to know what your home might be worth? Contact us for a FREE valuation!

Our team is ready to help you sell your home for the highest possible price ASAP


morganblackwellhomes@gmail.com
16037 SW Upper Boones Ferry Rd Suite 150, Tigard, OR, 97224, USA






