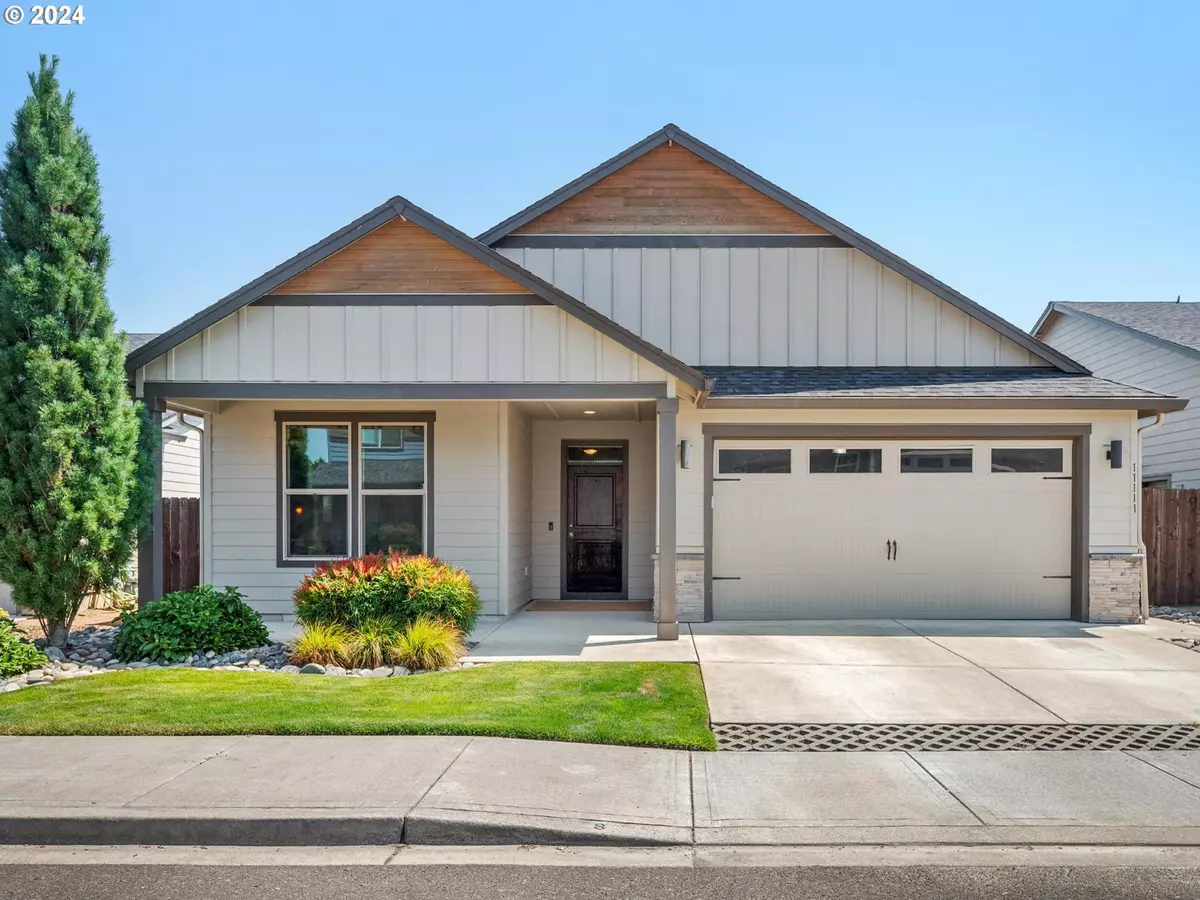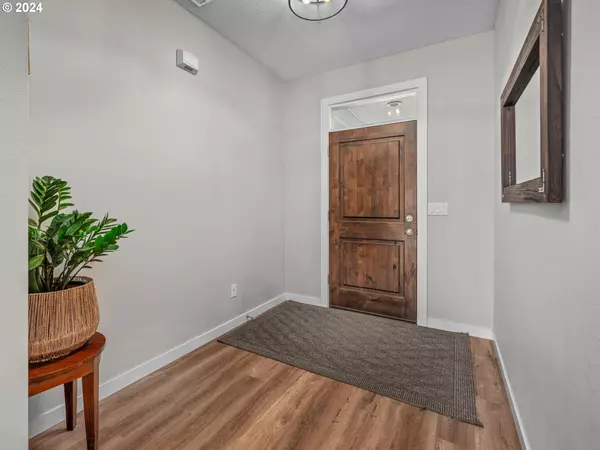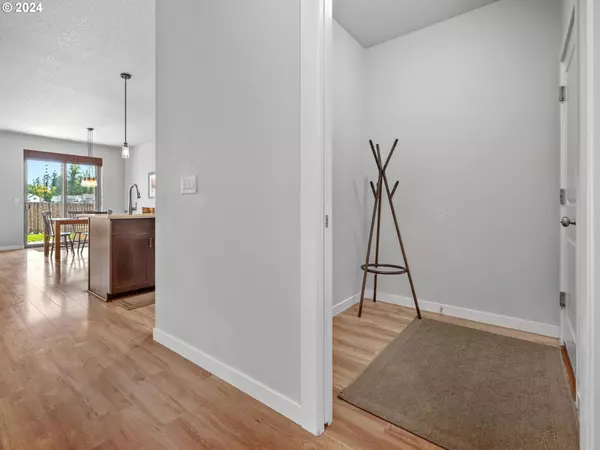Bought with Works Real Estate
$540,000
$534,900
1.0%For more information regarding the value of a property, please contact us for a free consultation.
3 Beds
2 Baths
1,818 SqFt
SOLD DATE : 11/25/2024
Key Details
Sold Price $540,000
Property Type Single Family Home
Sub Type Single Family Residence
Listing Status Sold
Purchase Type For Sale
Square Footage 1,818 sqft
Price per Sqft $297
Subdivision Parkers Abby
MLS Listing ID 24498270
Sold Date 11/25/24
Style Stories1, Craftsman
Bedrooms 3
Full Baths 2
Condo Fees $69
HOA Fees $69/mo
Year Built 2017
Annual Tax Amount $4,184
Tax Year 2023
Lot Size 5,227 Sqft
Property Description
Home for the Holidays! Built by Urban NW Homes, nestled in the charming Parkers Abby community. This efficient Green Certified home offers a spacious 1818 square feet of single-level living, boasting 3 bedrooms and 2 full bathrooms. As you step through the front door, a generous entryway beckons you into a great room that's perfect for entertaining friends and family. Very thoughtful layout. The heart of this home is undoubtedly the kitchen, featuring quartz island that's sure to be the centerpiece of many gatherings. You will appreciate the walk-in pantry and SS appliances. The primary bedroom is a true retreat, complete with a roomy 10x10 walk-in closet and it's own access to the backyard and hot tub! One of the home's most appealing features is its backyard, which backs onto a lush green belt. In the main living space, you'll find engineered hardwood floors and soaring high ceilings. The quiet, tucked-back location offers a peaceful respite from the hustle and bustle of everyday life. Don't miss the opportunity to see this gem in person! Seller Carried financing available. Call for more details.
Location
State WA
County Clark
Area _62
Rooms
Basement Crawl Space
Interior
Interior Features Engineered Hardwood, Garage Door Opener, High Ceilings, Laundry, Quartz, Tile Floor, Wallto Wall Carpet
Heating E N E R G Y S T A R Qualified Equipment, Forced Air
Cooling Energy Star Air Conditioning
Fireplaces Number 1
Fireplaces Type Gas
Appliance Convection Oven, Dishwasher, Disposal, E N E R G Y S T A R Qualified Appliances, Free Standing Gas Range, Free Standing Refrigerator, Microwave, Pantry, Plumbed For Ice Maker, Quartz, Stainless Steel Appliance
Exterior
Exterior Feature Builtin Hot Tub, Covered Patio, Fenced, Free Standing Hot Tub, Gas Hookup, Patio, Sprinkler, Tool Shed, Yard
Parking Features Attached
Garage Spaces 2.0
View Park Greenbelt
Roof Type Composition
Garage Yes
Building
Lot Description Green Belt, Level
Story 1
Foundation Concrete Perimeter
Sewer Public Sewer
Water Public Water
Level or Stories 1
Schools
Elementary Schools Maple Grove
Middle Schools Laurin
High Schools Prairie
Others
Senior Community No
Acceptable Financing Cash, Conventional, FHA, OwnerWillCarry
Listing Terms Cash, Conventional, FHA, OwnerWillCarry
Read Less Info
Want to know what your home might be worth? Contact us for a FREE valuation!

Our team is ready to help you sell your home for the highest possible price ASAP


morganblackwellhomes@gmail.com
16037 SW Upper Boones Ferry Rd Suite 150, Tigard, OR, 97224, USA






