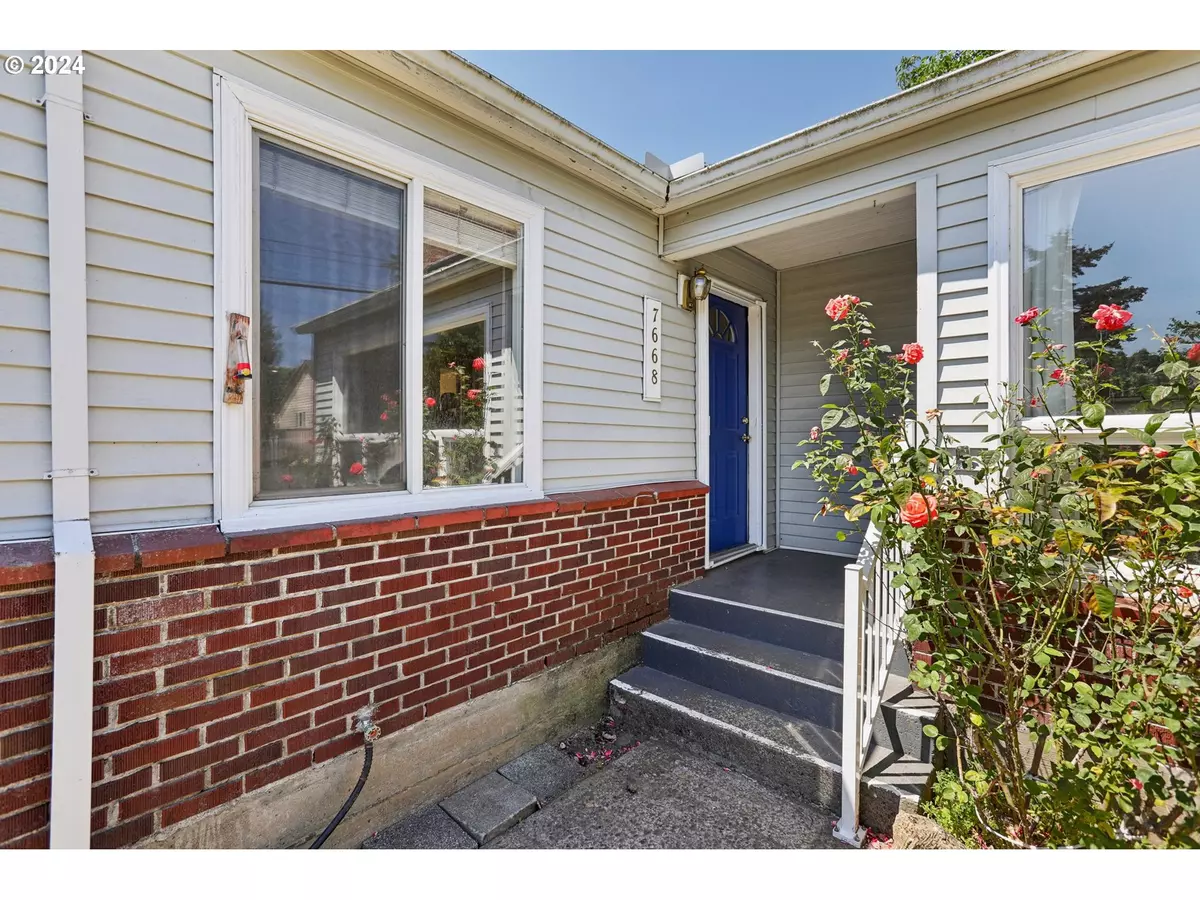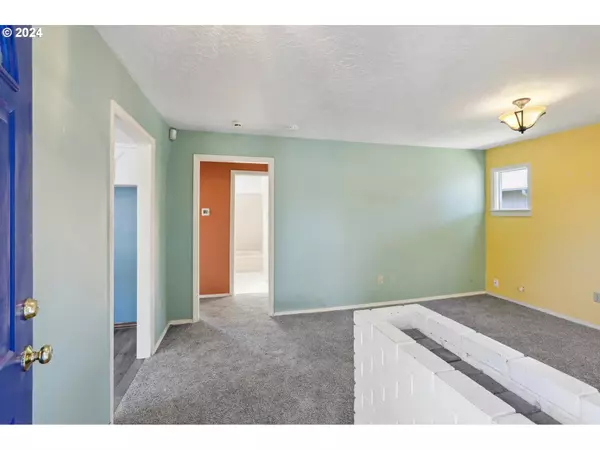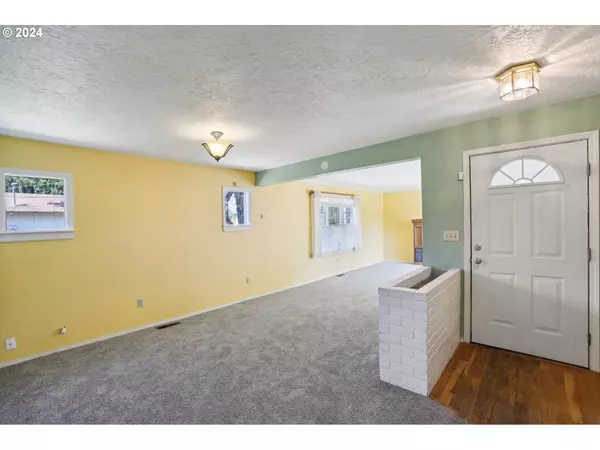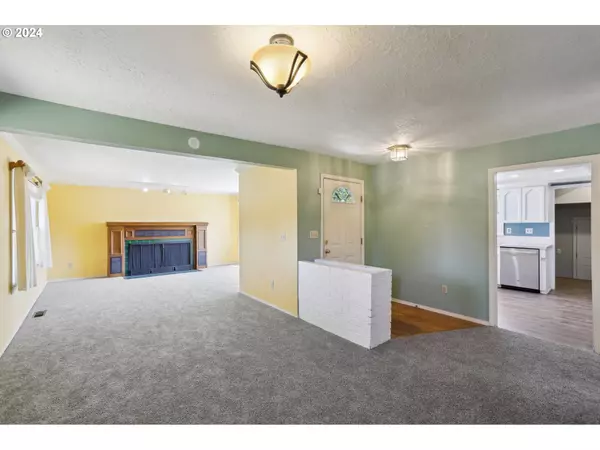Bought with Lovejoy Real Estate
$391,000
$389,500
0.4%For more information regarding the value of a property, please contact us for a free consultation.
2 Beds
1 Bath
1,001 SqFt
SOLD DATE : 11/22/2024
Key Details
Sold Price $391,000
Property Type Single Family Home
Sub Type Single Family Residence
Listing Status Sold
Purchase Type For Sale
Square Footage 1,001 sqft
Price per Sqft $390
MLS Listing ID 24277157
Sold Date 11/22/24
Style Stories1
Bedrooms 2
Full Baths 1
Year Built 1941
Annual Tax Amount $4,435
Tax Year 2023
Lot Size 6,534 Sqft
Property Description
Welcome to your cozy retreat! This charming 2-bedroom, 1-bath home offers spacious living areas highlighted by a welcoming fireplace, perfect for cozy evenings and new carpeting. The functional kitchen boasts ample storage space, catering to culinary enthusiasts. Rest easy knowing the roof was recently replaced within the last 7 years, complemented by efficient forced air heat and a brand-new AC unit for year-round comfort. The bedrooms are generously sized, and there's a separate laundry area with washer and dryer conveniently located off the attached 1-car garage. Outside, a fenced yard invites you to unleash your gardening skills, complete with a patio ideal for outdoor dining and a tool shed for storage. Exciting community developments include the upcoming 'Neighborhood Greenway' on Ogden Street, promising low-traffic, pedestrian-friendly streets a perfect blend of tranquility and urban convenience. Don't miss out on this opportunity to own a home that combines comfort, functionality, and future neighborhood enhancements. Schedule your tour today and envision yourself living in this delightful abode! Property to be sold as is. [Home Energy Score = 6. HES Report at https://rpt.greenbuildingregistry.com/hes/OR10229264]
Location
State OR
County Multnomah
Area _143
Rooms
Basement Crawl Space
Interior
Interior Features Laundry, Wallto Wall Carpet, Washer Dryer, Wood Floors
Heating Forced Air
Cooling Central Air
Fireplaces Number 1
Fireplaces Type Wood Burning
Appliance Convection Oven, Dishwasher, Induction Cooktop, Range Hood
Exterior
Exterior Feature Fenced, Patio, Tool Shed, Yard
Garage Attached
Garage Spaces 1.0
Roof Type Composition
Garage Yes
Building
Lot Description Level
Story 1
Sewer Public Sewer
Water Public Water
Level or Stories 1
Schools
Elementary Schools Whitman
Middle Schools Lane
High Schools Cleveland
Others
Senior Community No
Acceptable Financing Cash, Conventional, FHA, VALoan
Listing Terms Cash, Conventional, FHA, VALoan
Read Less Info
Want to know what your home might be worth? Contact us for a FREE valuation!

Our team is ready to help you sell your home for the highest possible price ASAP


morganblackwellhomes@gmail.com
16037 SW Upper Boones Ferry Rd Suite 150, Tigard, OR, 97224, USA






