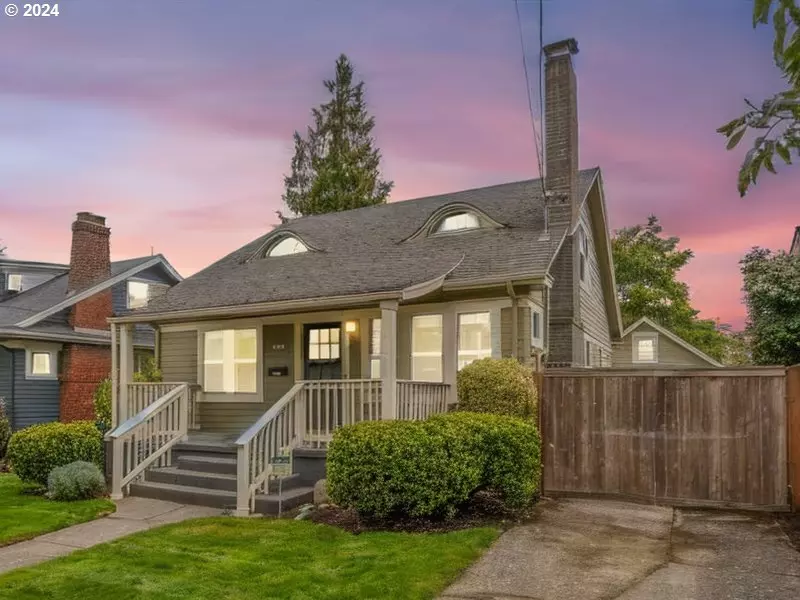Bought with Windermere Northwest Living
$570,000
$565,000
0.9%For more information regarding the value of a property, please contact us for a free consultation.
4 Beds
2 Baths
2,087 SqFt
SOLD DATE : 11/15/2024
Key Details
Sold Price $570,000
Property Type Single Family Home
Sub Type Single Family Residence
Listing Status Sold
Purchase Type For Sale
Square Footage 2,087 sqft
Price per Sqft $273
Subdivision Roseway / Rose City Park
MLS Listing ID 24642673
Sold Date 11/15/24
Style Stories2, Bungalow
Bedrooms 4
Full Baths 2
Year Built 1922
Annual Tax Amount $7,757
Tax Year 2023
Lot Size 5,227 Sqft
Property Description
Classic Roseway Bungalow that combines classic allure with modern comforts. As you approach, be greeted by a welcoming front porch, perfect for morning coffees and evening relaxations. This home was remodeled down to the studs in 2007 and included an all new electrical system, plumbing, siding, roof, and 12 zone sprinkler system, plus completely rebuilt 2 car garage, amenities include forced air gas heat + central a/c and also includes double paned vinyl windows. Inside, discover a treasure trove of original features including built-in cabinetry and gleaming hardwood floors that exude warmth and character. The living space is centered around a cozy fireplace, ensuring comfort during those cooler Oregon evenings. The kitchen is a culinary delight with efficient gas appliances and ample storage, ideal for whipping up gourmet meals.This home boasts two full bathrooms and multiple rooms that adapt to your lifestyle needs. The finished basement is a true gem, featuring a versatile bonus room for hobbies or entertainment, plus an exclusive wine room for your collection. Outside, the double car garage and private driveway offer plenty of parking space, while the fenced backyard promises privacy and a safe haven for leisure and gardening. Don't miss out on owning this piece of Portland charm, where historical allure meets modern living. Schedule your visit today and come home to a place where every corner tells a story. Walk score 84 and bike score 97, Solid home. New back fence just installed and refreshed landscape. New in Sept 2024: Hot water tank, new upstairs carpets, new fresh interior paint. New back fence in July 2024. Staging items not included in sale- This could be where you start making memories
Location
State OR
County Multnomah
Area _142
Rooms
Basement Finished, Full Basement
Interior
Interior Features Garage Door Opener, Hardwood Floors, Laundry, Wallto Wall Carpet, Wood Floors
Heating Forced Air
Cooling Central Air
Fireplaces Number 1
Fireplaces Type Wood Burning
Appliance Builtin Range, Dishwasher, Disposal, Down Draft, Free Standing Gas Range, Gas Appliances, Solid Surface Countertop, Stainless Steel Appliance, Tile
Exterior
Exterior Feature Fenced, Patio, Porch, R V Boat Storage, Sprinkler, Yard
Parking Features Detached
Garage Spaces 2.0
Roof Type Composition,Shingle
Garage Yes
Building
Lot Description Level, Public Road
Story 3
Foundation Concrete Perimeter
Sewer Public Sewer
Water Public Water
Level or Stories 3
Schools
Elementary Schools Scott
Middle Schools Roseway Heights
High Schools Leodis Mcdaniel
Others
Senior Community No
Acceptable Financing Cash, Conventional, FHA, VALoan
Listing Terms Cash, Conventional, FHA, VALoan
Read Less Info
Want to know what your home might be worth? Contact us for a FREE valuation!

Our team is ready to help you sell your home for the highest possible price ASAP


morganblackwellhomes@gmail.com
16037 SW Upper Boones Ferry Rd Suite 150, Tigard, OR, 97224, USA






