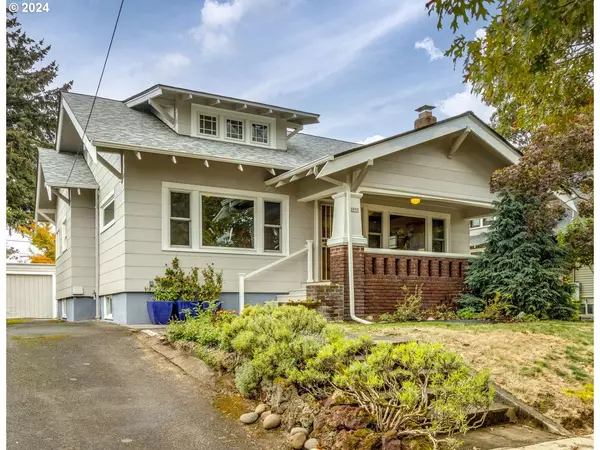Bought with Windermere Realty Trust
$660,000
$645,000
2.3%For more information regarding the value of a property, please contact us for a free consultation.
3 Beds
1 Bath
2,260 SqFt
SOLD DATE : 11/14/2024
Key Details
Sold Price $660,000
Property Type Single Family Home
Sub Type Single Family Residence
Listing Status Sold
Purchase Type For Sale
Square Footage 2,260 sqft
Price per Sqft $292
Subdivision Rose City Park
MLS Listing ID 24032729
Sold Date 11/14/24
Style Bungalow, Craftsman
Bedrooms 3
Full Baths 1
Year Built 1917
Annual Tax Amount $6,524
Tax Year 2023
Lot Size 5,227 Sqft
Property Description
Classic 1917 Craftsman Bungalow in Rose City Park neighborhood! Enjoy a Sunday morning with coffee on the large front porch. Vintage details with hardwood floors, fireplace, built-in bookshelves and dining room buffet cabinetry. Updated and restored keeping in period design. Remodeled kitchen with custom clear-grain fir cabinetry, stainless appliances, gas stove/range, Marmoleum flooring, school house lighting, brand new sink and faucet. Original bathroom details with built-in cabinetry, claw foot bath, brand new tile floor, vanity and sink. Completely remodeled upstairs makes a peaceful main bedroom that spans the entire upstairs, walk-in closet, sitting area or could be a home office, nursery. Unfinished basement with large shop area...ready for your future plans! Rest easy...new roof, freshly painted exterior and interior, insulation added, new water line, new double-pane, gas-filled, low E windows throughout. Pre-inspected...reports available. Large backyard was certified as a Backyard Habitat. Landscaped with gardens, raised garden beds, patio. Extra long driveway and detached garage. Located in the heart of Northeast Portland, crossroads between nearby restaurants, coffee, and shops in the Beaumont area, or head to the Hollywood area and the farmers market. Catch the sunset on the Sacramento bluff with views of Mt Hood on the nature walking paths around nearby Rose City Park Golf Course. Easy access to buses, MAX, highways...quick trip to the airport. [Home Energy Score = 4. HES Report at https://rpt.greenbuildingregistry.com/hes/OR10233218]
Location
State OR
County Multnomah
Area _142
Zoning R5
Rooms
Basement Partial Basement, Unfinished
Interior
Interior Features Hardwood Floors, Laundry, Linseed Floor, Tile Floor, Washer Dryer, Wood Floors
Heating Forced Air95 Plus
Cooling Central Air
Fireplaces Number 1
Fireplaces Type Wood Burning
Appliance Dishwasher, Free Standing Gas Range, Free Standing Range, Free Standing Refrigerator, Gas Appliances, Range Hood, Stainless Steel Appliance
Exterior
Exterior Feature Garden, Patio, Yard
Parking Features Detached
Garage Spaces 1.0
View Territorial
Roof Type Composition
Garage Yes
Building
Lot Description Level
Story 2
Foundation Concrete Perimeter
Sewer Public Sewer
Water Public Water
Level or Stories 2
Schools
Elementary Schools Scott
Middle Schools Roseway Heights
High Schools Leodis Mcdaniel
Others
Senior Community No
Acceptable Financing Cash, Conventional, FHA, VALoan
Listing Terms Cash, Conventional, FHA, VALoan
Read Less Info
Want to know what your home might be worth? Contact us for a FREE valuation!

Our team is ready to help you sell your home for the highest possible price ASAP


morganblackwellhomes@gmail.com
16037 SW Upper Boones Ferry Rd Suite 150, Tigard, OR, 97224, USA






