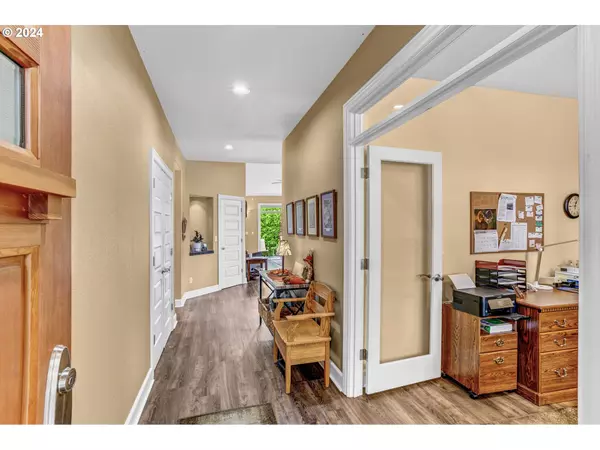Bought with Opt
$576,995
$579,995
0.5%For more information regarding the value of a property, please contact us for a free consultation.
3 Beds
2 Baths
2,072 SqFt
SOLD DATE : 11/13/2024
Key Details
Sold Price $576,995
Property Type Single Family Home
Sub Type Single Family Residence
Listing Status Sold
Purchase Type For Sale
Square Footage 2,072 sqft
Price per Sqft $278
MLS Listing ID 24073601
Sold Date 11/13/24
Style Stories1, Ranch
Bedrooms 3
Full Baths 2
Year Built 2008
Annual Tax Amount $4,528
Tax Year 2023
Lot Size 8,276 Sqft
Property Description
Welcome to your dream home in the charming East Hill neighborhood! This delightful 2008-built, one-level ranch home offers a spacious 2072 sq ft of contemporary living space. With 3 cozy bedrooms, a versatile den/office, and 2 stylish bathrooms, this home is perfect for modern living.The primary suite is a true retreat, featuring a walk-in closet, a luxurious soaking tub, and a convenient slider to the back patio. Imagine unwinding here after a long day!The heart of the home is the great room, designed with vaulted ceilings that add a sense of grandeur. Gather around the fireplace for cozy evenings, or step through the slider to the back patio for some fresh air. The luxury vinyl flooring throughout adds a touch of elegance and easy maintenance.The oversized 2-car garage provides ample space for your vehicles and storage needs. Outside, the fenced yard is a gardener's paradise with a paver patio, lush lawn, garden, raised beds, and even 6 blueberry bushes ready for your summer harvest.This home is not just a place to live, but a place to love. Come and see for yourself why this East Hill gem is the perfect blend of comfort, style, and convenience!
Location
State OR
County Multnomah
Area _144
Rooms
Basement Crawl Space
Interior
Interior Features Ceiling Fan, Central Vacuum, Garage Door Opener, Granite, High Ceilings, Laundry, Luxury Vinyl Plank, Luxury Vinyl Tile, Vaulted Ceiling, Vinyl Floor, Wainscoting, Wallto Wall Carpet, Wood Floors
Heating Forced Air
Cooling Central Air
Fireplaces Number 1
Fireplaces Type Gas
Appliance Dishwasher, Disposal, Free Standing Gas Range, Free Standing Refrigerator, Gas Appliances, Granite, Microwave, Stainless Steel Appliance
Exterior
Exterior Feature Fenced, Garden, Patio, Raised Beds, Sprinkler, Yard
Garage Attached
Garage Spaces 2.0
Roof Type Composition
Garage Yes
Building
Lot Description Level
Story 1
Sewer Public Sewer
Water Public Water
Level or Stories 1
Schools
Elementary Schools East Gresham
Middle Schools Dexter Mccarty
High Schools Gresham
Others
Senior Community No
Acceptable Financing Cash, Conventional, FHA
Listing Terms Cash, Conventional, FHA
Read Less Info
Want to know what your home might be worth? Contact us for a FREE valuation!

Our team is ready to help you sell your home for the highest possible price ASAP


morganblackwellhomes@gmail.com
16037 SW Upper Boones Ferry Rd Suite 150, Tigard, OR, 97224, USA






