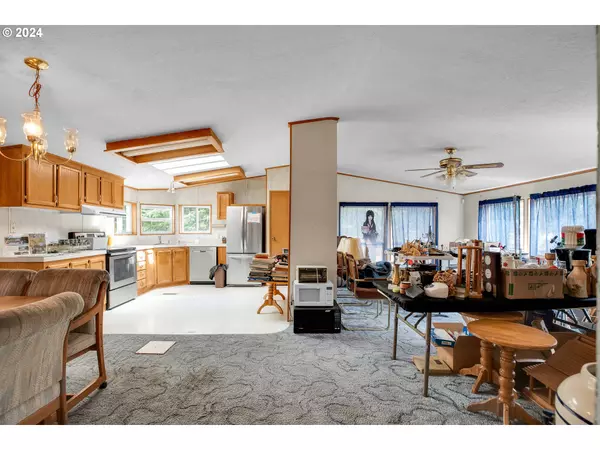Bought with Berkshire Hathaway HomeServices NW Real Estate
$510,000
$525,000
2.9%For more information regarding the value of a property, please contact us for a free consultation.
3 Beds
2 Baths
1,512 SqFt
SOLD DATE : 11/12/2024
Key Details
Sold Price $510,000
Property Type Manufactured Home
Sub Type Manufactured Homeon Real Property
Listing Status Sold
Purchase Type For Sale
Square Footage 1,512 sqft
Price per Sqft $337
MLS Listing ID 24363596
Sold Date 11/12/24
Style Stories1, Double Wide Manufactured
Bedrooms 3
Full Baths 2
Year Built 1993
Annual Tax Amount $3,775
Tax Year 2023
Lot Size 1.130 Acres
Property Description
BOM no fault of the property or sellers. The buyer never scheduled inspections. Spacious 1512 sqft, 3 bed, 2 bath, 48 x 29 workshop, 47 x 15 garage, including 27 x 28 carport to protect your vehicles, and all on a sprawling 1.13-acre lot. The bright and airy living room is framed by numerous windows that highlight the stunning views of the expansive property. The kitchen features multiple skylights, tile flooring, and a built-in dishwasher, an abundance of storage that seamlessly connects to the dining room with built-ins, and a sliding door to the backyard. The primary ensuite bedroom is a serene retreat with its vintage-inspired bathroom, complete with wall-to-wall carpet, double closets, a step-in shower, skylight, and double sinks. Two additional bedrooms provide ample space, each with double closets. Outside, enjoy versatile workshop options, including a 27x48 covered area for cars, RVs, or boats, a spacious 48x29 workshop, and a 47x15 smaller garage. Home is on foundation and qualifies for traditional loan programs This home blends comfort with practicality—make it yours today!Interior photos to follow after the completion of the family estate sale.
Location
State OR
County Clackamas
Area _144
Zoning RA1
Rooms
Basement Crawl Space
Interior
Interior Features Ceiling Fan, High Ceilings, Jetted Tub, Laundry, Skylight, Vaulted Ceiling, Vinyl Floor, Wallto Wall Carpet, Washer Dryer
Heating Forced Air
Cooling Central Air
Appliance Dishwasher, Free Standing Range, Pantry, Range Hood, Stainless Steel Appliance
Exterior
Exterior Feature Covered Arena, Covered Patio, Outbuilding, Porch, Private Road, R V Parking, R V Boat Storage, Second Garage, Workshop, Yard
Parking Features Detached
Garage Spaces 1.0
Roof Type Composition
Garage Yes
Building
Lot Description Level
Story 1
Foundation Block
Sewer Septic Tank
Water Public Water
Level or Stories 1
Schools
Elementary Schools Naas
Middle Schools Boring
High Schools Sandy
Others
Senior Community No
Acceptable Financing Cash, Conventional, FHA, VALoan
Listing Terms Cash, Conventional, FHA, VALoan
Read Less Info
Want to know what your home might be worth? Contact us for a FREE valuation!

Our team is ready to help you sell your home for the highest possible price ASAP


morganblackwellhomes@gmail.com
16037 SW Upper Boones Ferry Rd Suite 150, Tigard, OR, 97224, USA






