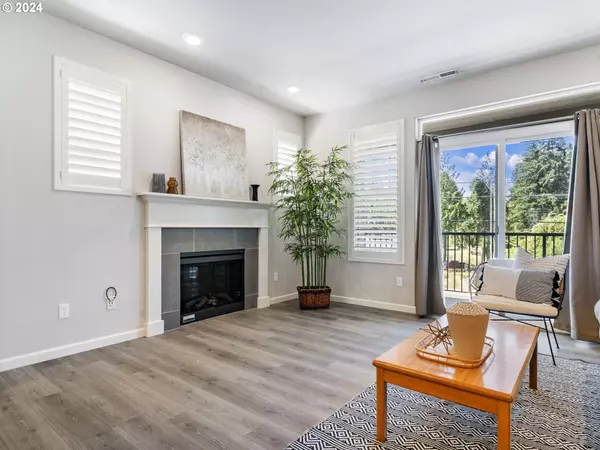Bought with Stellar Realty Northwest
$414,900
$414,900
For more information regarding the value of a property, please contact us for a free consultation.
2 Beds
2.1 Baths
1,457 SqFt
SOLD DATE : 11/08/2024
Key Details
Sold Price $414,900
Property Type Townhouse
Sub Type Townhouse
Listing Status Sold
Purchase Type For Sale
Square Footage 1,457 sqft
Price per Sqft $284
Subdivision Bull Mountain
MLS Listing ID 24347368
Sold Date 11/08/24
Style Stories2, Townhouse
Bedrooms 2
Full Baths 2
Condo Fees $335
HOA Fees $335/mo
Year Built 2019
Annual Tax Amount $4,055
Tax Year 2023
Lot Size 1,742 Sqft
Property Description
Stunning townhome in highly sought-after Bull Mountain. This immaculate home features 2 beds/2.5 baths, open floor concept, high ceilings and natural light. Living room with gas fireplace and a slider that opens to balcony. Beautiful and fully furnished, Chef's kitchen boasts SS appliances including dishwasher, gas range, microwave, fridge, quartz counter tops, island, plenty of cabinet space and a cozy dining space. Upstairs features 2 bedrooms, generously sized, including a private suite with closet, dual vanities and spa-like bath. A bonus room is perfect for office/hobbies/creativity skills. Additional features; Central AC, LED Smart Lighting, convenient upper-level laundry closet with Washer/Dryer, Luxury Vinyl Plank Flooring through main level, smart Doorbell, Smart Energy Efficient appliances. Low maintenance, fenced backyard. Garage is extra deep, with tons of storage space. HOA covers exterior maintenance, commons, water and sewer. Don't miss the opportunity to make this exceptional property your new home!
Location
State OR
County Washington
Area _151
Zoning RES-D
Interior
Interior Features Ceiling Fan, Garage Door Opener, High Ceilings, Luxury Vinyl Plank, Wallto Wall Carpet, Washer Dryer
Heating Forced Air
Cooling Central Air
Fireplaces Number 1
Fireplaces Type Gas
Appliance Dishwasher, Disposal, Free Standing Gas Range, Free Standing Refrigerator, Gas Appliances, Island, Microwave, Quartz, Stainless Steel Appliance
Exterior
Exterior Feature Fenced, Raised Beds, Yard
Garage ExtraDeep, TuckUnder
Garage Spaces 1.0
View Territorial
Roof Type Composition
Garage Yes
Building
Lot Description Commons, Level
Story 3
Foundation Concrete Perimeter
Sewer Public Sewer
Water Public Water
Level or Stories 3
Schools
Elementary Schools Mary Woodward
Middle Schools Fowler
High Schools Tigard
Others
HOA Name Marisol Espinavarro, Community Manager, (Nova Association Management)Managed by: Polygon at Roshak Ridge Homeowners Association
Senior Community No
Acceptable Financing Cash, Conventional, FHA, VALoan
Listing Terms Cash, Conventional, FHA, VALoan
Read Less Info
Want to know what your home might be worth? Contact us for a FREE valuation!

Our team is ready to help you sell your home for the highest possible price ASAP


morganblackwellhomes@gmail.com
16037 SW Upper Boones Ferry Rd Suite 150, Tigard, OR, 97224, USA






