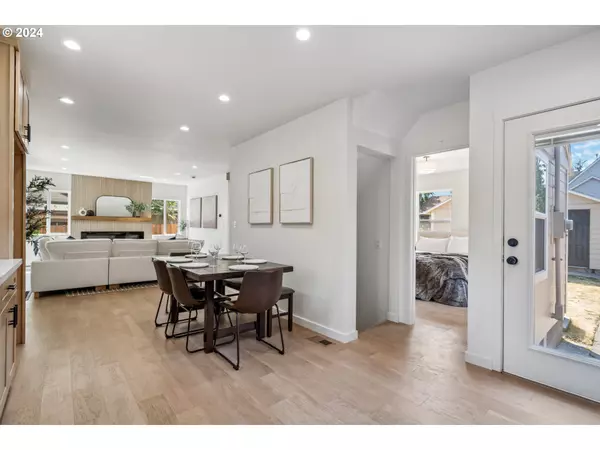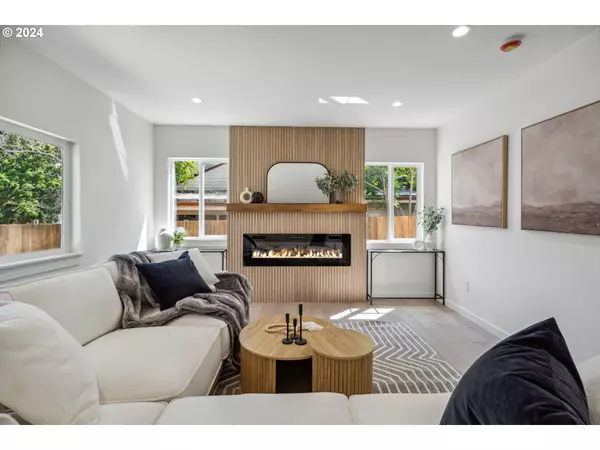Bought with Keller Williams Realty Portland Central
$575,000
$589,000
2.4%For more information regarding the value of a property, please contact us for a free consultation.
3 Beds
2 Baths
1,932 SqFt
SOLD DATE : 11/08/2024
Key Details
Sold Price $575,000
Property Type Single Family Home
Sub Type Single Family Residence
Listing Status Sold
Purchase Type For Sale
Square Footage 1,932 sqft
Price per Sqft $297
MLS Listing ID 24371509
Sold Date 11/08/24
Style Stories2, Modern
Bedrooms 3
Full Baths 2
Year Built 1930
Annual Tax Amount $2,237
Tax Year 2023
Lot Size 4,791 Sqft
Property Description
Welcome to your home! This residence seamlessly combines contemporary design with timeless comfort. Inside, you’ll find a newly renovated kitchen with sleek, modern finishes, beautiful hardwood flooring throughout, and stylishly updated bathrooms. Enjoy peace of mind with a new roof and siding, offering a maintenance-free lifestyle. The basement has been expertly permitted and transformed into a versatile living space, perfect for recreation, relaxation, or extra accommodations. Additionally, the property features a spacious detached 2-car garage. Conveniently located just minutes from the waterfront and the vibrant city of Vancouver, with easy access to Portland, you’ll have the best of both cities right at your doorstep. Move-in-ready home with modern updates and a convenient location. Schedule your viewing today!
Location
State WA
County Clark
Area _12
Rooms
Basement Finished, Full Basement
Interior
Interior Features Floor3rd, Dual Flush Toilet, Engineered Hardwood, Garage Door Opener, Hardwood Floors, Laundry, Quartz, Reclaimed Material, Tile Floor, Wallto Wall Carpet, Wood Floors
Heating Heat Pump
Cooling Central Air, Heat Pump
Fireplaces Number 1
Fireplaces Type Electric
Appliance Builtin Refrigerator, Convection Oven, Dishwasher, Disposal, E N E R G Y S T A R Qualified Appliances, Free Standing Range, Plumbed For Ice Maker, Quartz, Range Hood, Stainless Steel Appliance, Tile
Exterior
Exterior Feature Fenced, Outbuilding, Yard
Parking Features Detached
Garage Spaces 2.0
View City, Valley
Roof Type Composition
Garage Yes
Building
Lot Description Level
Story 3
Foundation Block, Concrete Perimeter
Sewer Public Sewer
Water Public Water
Level or Stories 3
Schools
Elementary Schools Washington
Middle Schools Discovery
High Schools Hudsons Bay
Others
Senior Community No
Acceptable Financing Cash, Conventional, FHA, VALoan
Listing Terms Cash, Conventional, FHA, VALoan
Read Less Info
Want to know what your home might be worth? Contact us for a FREE valuation!

Our team is ready to help you sell your home for the highest possible price ASAP


morganblackwellhomes@gmail.com
16037 SW Upper Boones Ferry Rd Suite 150, Tigard, OR, 97224, USA






