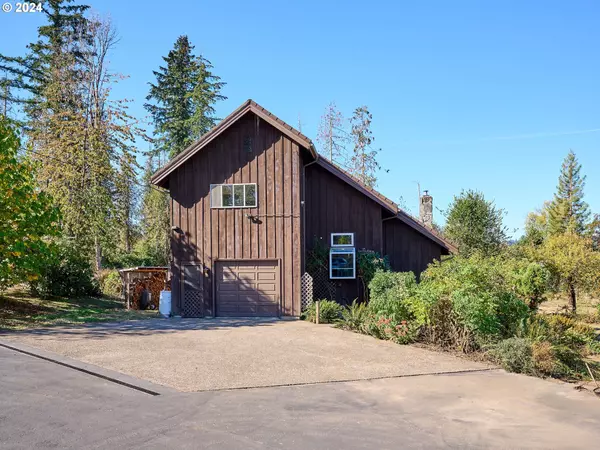Bought with All County Real Estate
$608,000
$599,900
1.4%For more information regarding the value of a property, please contact us for a free consultation.
3 Beds
2 Baths
2,028 SqFt
SOLD DATE : 11/08/2024
Key Details
Sold Price $608,000
Property Type Single Family Home
Sub Type Single Family Residence
Listing Status Sold
Purchase Type For Sale
Square Footage 2,028 sqft
Price per Sqft $299
MLS Listing ID 24045160
Sold Date 11/08/24
Style Stories2, Custom Style
Bedrooms 3
Full Baths 2
Year Built 1971
Annual Tax Amount $3,156
Tax Year 2023
Lot Size 3.460 Acres
Property Description
OPEN HOUSE SUN 10/06 FROM 1-3PM.This home has the square footage,small acreage and potential to remodel that you've been looking for.Lovingly owned by the same family for 35 years.Drive down the paved driveway that sits back off 211 for extra privacy.Updated kitchen that has an open concept to the dining and family room.Stone fireplace.The flooring in the kitchen and dining is beautiful stranded bamboo.Updated vinyl windows on the main floor.2 sliders that lead to the deck.Large family room with certified Jotul wood stove.Newer high quality heat pump and furnace.New double strapped hot water heater.New electric panel as well as car charger plug.Huge primary bedroom(with vanity)as well as 2 other bedrooms and a bath upstairs.The home has cedar siding,and a unique metal roof.City water and updated 1000 gallon concrete septic tank.Approximately 1000 gallons of water catchment storage for irrigating the garden.Small greenhouse.Berries & Apple,peach and cherry trees.Newer furnace and heat pump.Vapor barrier recently replaced in the crawlspace.Metal carport for RV parking plus additional covered area.Attached 1 car garage with house,and detached garage that could use some TLC.This property has a timber deferral but can possibly be switched over to a farm deferral.Please do your due diligence with Clackamas county assessors.
Location
State OR
County Clackamas
Area _146
Zoning RA-2
Rooms
Basement None
Interior
Interior Features Bamboo Floor, Garage Door Opener, High Ceilings, High Speed Internet, Skylight, Wallto Wall Carpet
Heating Forced Air, Heat Pump
Cooling Heat Pump
Fireplaces Number 2
Fireplaces Type Stove, Wood Burning
Appliance Dishwasher, Free Standing Range, Plumbed For Ice Maker
Exterior
Exterior Feature Deck, Garden, Greenhouse, Rain Barrel Cistern, Raised Beds, R V Parking, Tool Shed, Workshop, Yard
Garage Attached, Detached
Garage Spaces 1.0
View Territorial, Trees Woods
Roof Type Metal
Garage Yes
Building
Lot Description Gentle Sloping, Level, Trees
Story 2
Foundation Concrete Perimeter
Sewer Standard Septic
Water Public Water
Level or Stories 2
Schools
Elementary Schools Colton
Middle Schools Colton
High Schools Colton
Others
Senior Community No
Acceptable Financing Cash, Conventional
Listing Terms Cash, Conventional
Read Less Info
Want to know what your home might be worth? Contact us for a FREE valuation!

Our team is ready to help you sell your home for the highest possible price ASAP


morganblackwellhomes@gmail.com
16037 SW Upper Boones Ferry Rd Suite 150, Tigard, OR, 97224, USA






