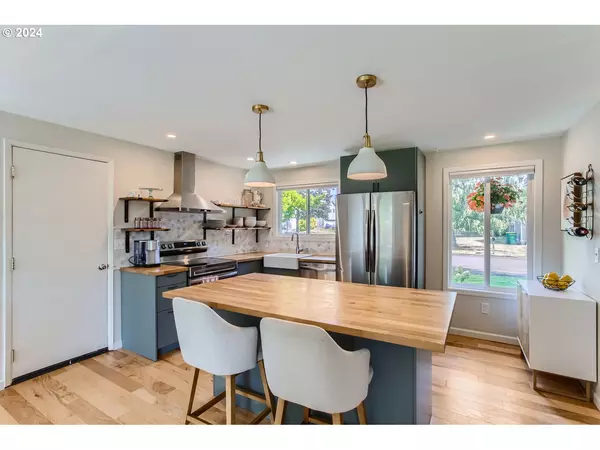Bought with Havenrose Real Estate
$475,000
$469,900
1.1%For more information regarding the value of a property, please contact us for a free consultation.
3 Beds
1 Bath
1,005 SqFt
SOLD DATE : 11/07/2024
Key Details
Sold Price $475,000
Property Type Single Family Home
Sub Type Single Family Residence
Listing Status Sold
Purchase Type For Sale
Square Footage 1,005 sqft
Price per Sqft $472
Subdivision Shannon Dow
MLS Listing ID 24189854
Sold Date 11/07/24
Style Stories1, Ranch
Bedrooms 3
Full Baths 1
Year Built 1971
Annual Tax Amount $3,362
Tax Year 2023
Lot Size 6,969 Sqft
Property Description
You’ll be wowed by this adorable Urban “Mini Farm” property, right in the heart of the city AND it's in an exceptional Location! Nestled in a quiet cul-de-sac near Highway 217 & I5, this charming 3 Bed, 1 Bath Bungalow is ready for a new owner to create memories. Completely updated inside and out, all of the heavy lifting has been done for you. The Open Floor plan creates a modern feel that flows freely into the Living Rm, Dining Rm and Kitchen. The beautifully renovated kitchen has modern Open Shelving, Butcher block style Counters, Farmhouse Sink, New Fixtures & Lighting, gorgeous engineered Hardwood Floors, New SS appliances and a lovely Island with seating. The Primary Bedroom has plenty of room for a King size bed and all the closet space you need with a built-in closet organizer and floor to ceiling mirrored doors. The updated Bathroom has a quiet elegance with a gorgeous Marble Vanity, Double Sinks and Tub/Shower combination. Keeping the whole house comfortable is a breeze with 2 New Ductless Mini-splits for heat and cool. Easy to use, they are both whisper quiet and have remote controls. The 2 other bedrooms are charming- great for guests or a home office. The back yard is very special and is an oasis in the middle of the city. Spend time with family and friends around the well designed Fire Pit. Grow your own vegetables in the 3 raised beds. Enjoy fresh eggs every morning in the luxurious, custom Chicken Coop and play with your fury friends in the spacious lush grass yard. If chickens aren’t your thing… the coop can be retrofitted for a Gardening or Tool Shed. The fully fenced backyard provides privacy and is perfect for creating your dream outdoor space. Close to Costco, Fred Meyer, I5, Hwy 217 and Washington Square. Don’t miss out on this unique property!
Location
State OR
County Washington
Area _151
Interior
Interior Features Engineered Hardwood, Marble, Vinyl Floor
Heating Baseboard, Ductless, Mini Split
Cooling Mini Split
Appliance Dishwasher, Free Standing Range, Free Standing Refrigerator, Marble, Range Hood, Tile
Exterior
Exterior Feature Fenced, Fire Pit, Patio, Porch, Poultry Coop, Yard
Garage Attached
Garage Spaces 2.0
Roof Type Composition
Garage Yes
Building
Lot Description Level
Story 1
Sewer Public Sewer
Water Public Water
Level or Stories 1
Schools
Elementary Schools Metzger
Middle Schools Fowler
High Schools Tigard
Others
Senior Community No
Acceptable Financing Cash, Conventional
Listing Terms Cash, Conventional
Read Less Info
Want to know what your home might be worth? Contact us for a FREE valuation!

Our team is ready to help you sell your home for the highest possible price ASAP


morganblackwellhomes@gmail.com
16037 SW Upper Boones Ferry Rd Suite 150, Tigard, OR, 97224, USA






