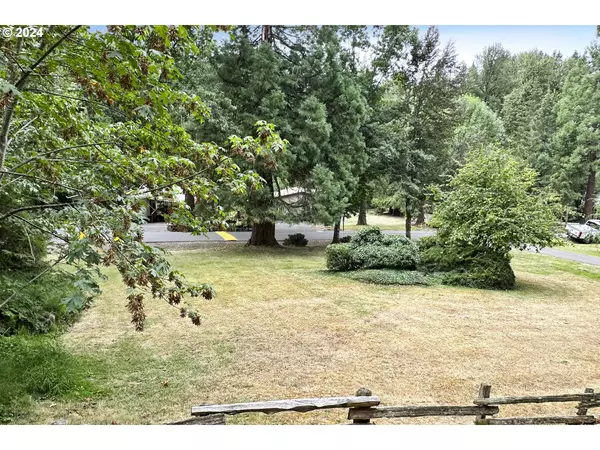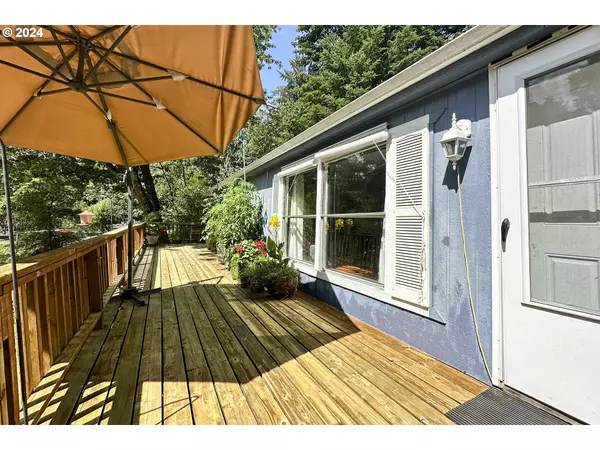Bought with The Broker Network, LLC
$81,900
$84,900
3.5%For more information regarding the value of a property, please contact us for a free consultation.
3 Beds
2 Baths
1,296 SqFt
SOLD DATE : 10/31/2024
Key Details
Sold Price $81,900
Property Type Manufactured Home
Sub Type Manufactured Homein Park
Listing Status Sold
Purchase Type For Sale
Square Footage 1,296 sqft
Price per Sqft $63
Subdivision Big Valley Woods Mh Park
MLS Listing ID 24309850
Sold Date 10/31/24
Style Double Wide Manufactured, Ranch
Bedrooms 3
Full Baths 2
Land Lease Amount 1200.0
Year Built 1982
Annual Tax Amount $583
Tax Year 2023
Property Description
Discover your dream home in the serene and picturesque Big Valley Woods Manufactured Home Park! This spacious 3-bedroom, 2-bath ranch home offers the perfect blend of comfort and privacy, nestled on a large, secluded lot with direct access to a sprawling community greenspace.As you approach, you'll be greeted by a private drive leading to an expansive deck, the ideal spot for outdoor entertaining or simply enjoying the peaceful surroundings. The former carport has been converted into a massive storage room, providing ample space for all your needs, with the option to easily convert it back.Step inside to a bright and airy open great room, where the cozy wood stove creates a warm and inviting atmosphere. The living room features wall-to-wall carpeting, while the dining area boasts a built-in hutch, perfect for displaying your favorite pieces. The kitchen comes with all appliances and complete with an eat-in island.The primary bedroom offers a serene retreat with a spacious closet and a private ensuite bathroom featuring a tub & shower. Two additional guest bedrooms with closets provide flexibility for family, guests, or a home office. A convenient laundry room and a hallway bathroom complete the interior.This home has been thoughtfully updated with new plumbing, durable metal roofing, and more, ensuring peace of mind for years to come.Beyond your doorstep, the community offers an array of amenities, including a community center for large gatherings, a weight room, and a game room with pool tables, foosball, air hockey, and more. Explore miles of walking trails, tranquil ponds, and natural wildlife right outside your front door. Don't forget to visit the charming Saloon for photos and a make believe taste of the community's vibrant spirits in the old west. This is more than just a home; it's a lifestyle. Schedule your private tour today!
Location
State OR
County Clackamas
Area _145
Rooms
Basement None
Interior
Interior Features High Ceilings, Vinyl Floor, Wallto Wall Carpet
Heating Forced Air
Cooling None
Fireplaces Number 1
Fireplaces Type Stove, Wood Burning
Appliance Dishwasher, Free Standing Range, Free Standing Refrigerator, Island, Microwave, Pantry
Exterior
Exterior Feature Deck, Fenced, Garden, R V Parking, R V Boat Storage, Tool Shed, Workshop, Yard
Parking Features Attached, Converted
Garage Spaces 1.0
View Park Greenbelt, Territorial, Trees Woods
Roof Type Metal
Garage Yes
Building
Lot Description Commons, Gentle Sloping, Leased Land, Secluded, Trees, Wooded
Story 1
Foundation Pillar Post Pier, Skirting
Sewer Community
Water Community
Level or Stories 1
Schools
Elementary Schools Naas
Middle Schools Boring
High Schools Sandy
Others
Senior Community No
Acceptable Financing Cash, Conventional
Listing Terms Cash, Conventional
Read Less Info
Want to know what your home might be worth? Contact us for a FREE valuation!

Our team is ready to help you sell your home for the highest possible price ASAP


morganblackwellhomes@gmail.com
16037 SW Upper Boones Ferry Rd Suite 150, Tigard, OR, 97224, USA






