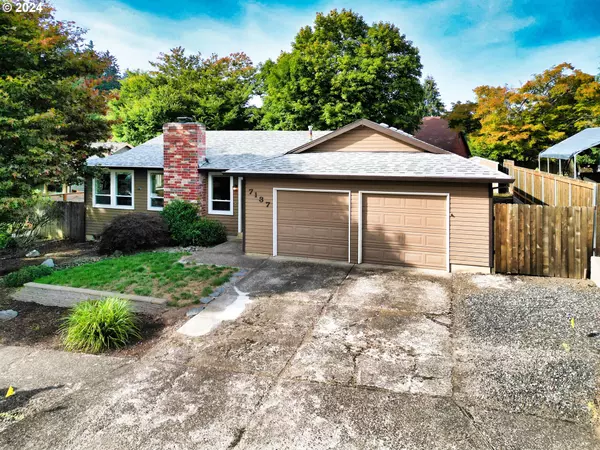Bought with Premiere Property Group, LLC
$542,000
$545,000
0.6%For more information regarding the value of a property, please contact us for a free consultation.
3 Beds
2 Baths
1,470 SqFt
SOLD DATE : 10/25/2024
Key Details
Sold Price $542,000
Property Type Single Family Home
Sub Type Single Family Residence
Listing Status Sold
Purchase Type For Sale
Square Footage 1,470 sqft
Price per Sqft $368
MLS Listing ID 24326893
Sold Date 10/25/24
Style Stories1, Ranch
Bedrooms 3
Full Baths 2
Year Built 1979
Annual Tax Amount $4,564
Tax Year 2023
Property Description
Welcome to this charming light and bright 3-bedroom, 2-bath ranch-style home! Step into the inviting kitchen featuring stainless steel appliances, an eating bar, and a cozy breakfast nook, perfect for morning coffee. The formal dining room and family room provide plenty of space for entertaining, while the sunken living room boasts vaulted ceilings and a decorative fireplace, creating a warm, welcoming ambiance. The primary bedroom offers a private slider to the back deck, and an en-suite bathroom with a large tub for soaking, a walk-in closet w/ organizer. Two additional bedrooms, a full main bath, and a convenient laundry room complete the layout. Outside, enjoy a large, fenced backyard with a spacious deck, raised garden beds, and a handy tool shed, making it ideal for outdoor living and gardening. This home combines comfort and style in a serene setting! No HOA and all appliances included. Conveniently located to freeway access, parks, Legacy Meridian Park Medical Center, restaurants, shopping and more!
Location
State OR
County Washington
Area _151
Interior
Interior Features Ceiling Fan, Laundry, Vaulted Ceiling, Wallto Wall Carpet, Washer Dryer, Wood Floors
Heating Forced Air
Cooling Central Air
Fireplaces Number 1
Fireplaces Type Gas, Wood Burning
Appliance Dishwasher, Disposal, Free Standing Range, Free Standing Refrigerator, Pantry, Range Hood, Stainless Steel Appliance
Exterior
Exterior Feature Deck, Fenced, Porch, Raised Beds, Tool Shed, Yard
Parking Features Attached
Garage Spaces 2.0
Roof Type Composition
Garage Yes
Building
Lot Description Gentle Sloping, Level, Trees
Story 1
Sewer Public Sewer
Water Public Water
Level or Stories 1
Schools
Elementary Schools Bridgeport
Middle Schools Wood
High Schools Tualatin
Others
Senior Community No
Acceptable Financing Cash, Conventional, FHA, VALoan
Listing Terms Cash, Conventional, FHA, VALoan
Read Less Info
Want to know what your home might be worth? Contact us for a FREE valuation!

Our team is ready to help you sell your home for the highest possible price ASAP


morganblackwellhomes@gmail.com
16037 SW Upper Boones Ferry Rd Suite 150, Tigard, OR, 97224, USA






