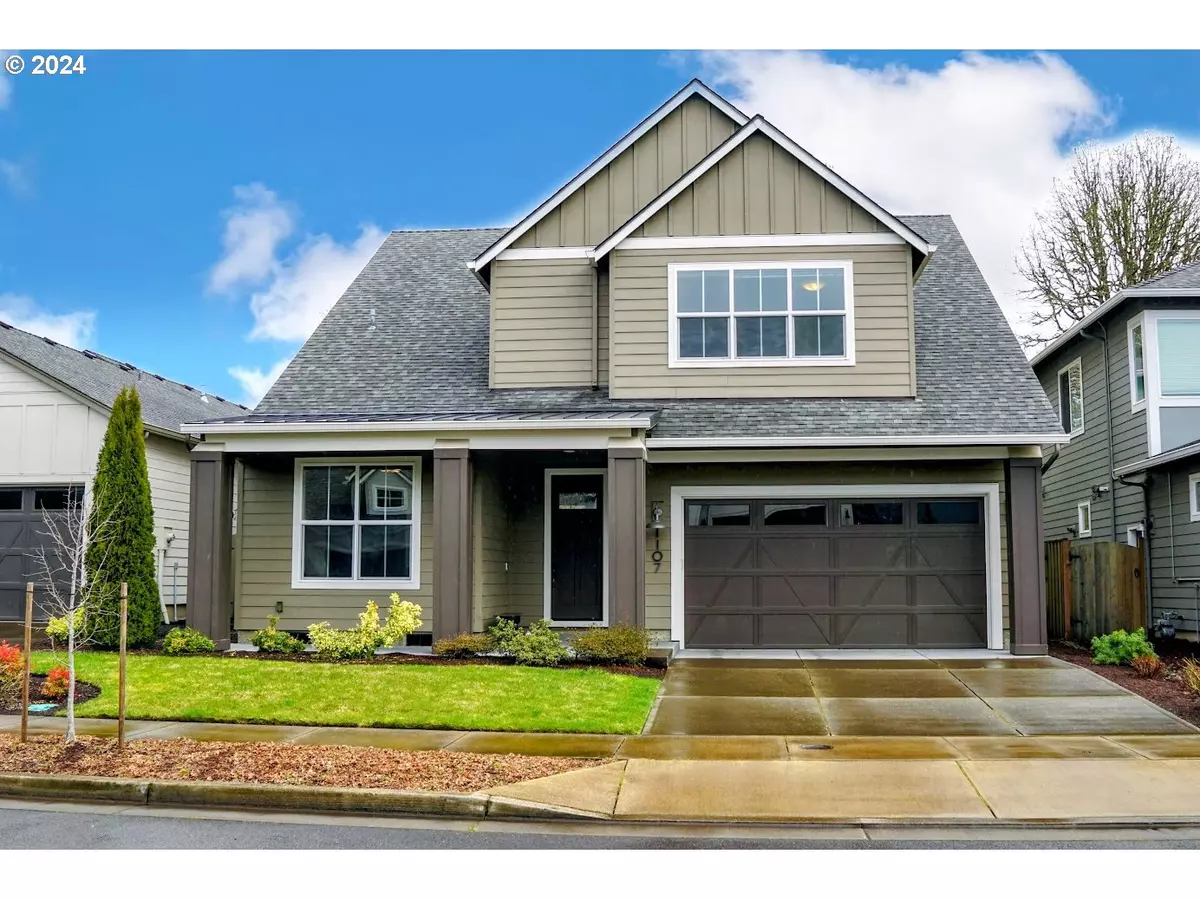Bought with Non Rmls Broker
$729,000
$749,000
2.7%For more information regarding the value of a property, please contact us for a free consultation.
5 Beds
3 Baths
2,677 SqFt
SOLD DATE : 10/28/2024
Key Details
Sold Price $729,000
Property Type Single Family Home
Sub Type Single Family Residence
Listing Status Sold
Purchase Type For Sale
Square Footage 2,677 sqft
Price per Sqft $272
MLS Listing ID 24173445
Sold Date 10/28/24
Style Stories2, Traditional
Bedrooms 5
Full Baths 3
Condo Fees $165
HOA Fees $165/mo
Year Built 2017
Annual Tax Amount $8,046
Tax Year 2023
Lot Size 6,534 Sqft
Property Description
MOTIVATED SELLER! Buyers pick out your new carpet and seller will have it installed prior to closing! Look no further, this is your chance to own this Stunning, Beautiful, Better than new, 2017 Legend Home with 5 bedrooms, 3 full bathrooms for 2677 sf of living space! There is a Primary Suite, 2nd bedroom and one full bath on the main level. The Primary Suite has a walk-in closet, full bath with double sink vanity and tub/shower combo. The Great Room is open to the Gourmet Kitchen which has Cambria counters, all Stainless Steel appliances, large island, eat bar, plenty of cabinets, eat area and nice size pantry. The Great Room is complete with an impressive floor to ceiling stone gas fireplace, built-in bookcase and double patio doors which leads to the covered patio and fenced backyard. Main level Laundry has cabinets and sink. Upper level has 3 large bedrooms and a full bath. Fenced backyard has covered patio and plenty of room for having flower beds and a garden. SMART home, Green built with energy efficient features and so much more! Perfect location, in a great neighborhood-near to OSU & shopping!
Location
State OR
County Benton
Area _220
Rooms
Basement Crawl Space
Interior
Interior Features Ceiling Fan, Engineered Hardwood, Garage Door Opener, High Ceilings, Laundry, Vaulted Ceiling, Wallto Wall Carpet
Heating Forced Air
Cooling None
Fireplaces Number 1
Fireplaces Type Gas
Appliance Dishwasher, Disposal, Free Standing Range, Free Standing Refrigerator, Gas Appliances, Island, Pantry, Stainless Steel Appliance
Exterior
Exterior Feature Covered Patio, Fenced, Yard
Garage Attached
Garage Spaces 2.0
Roof Type Composition
Garage Yes
Building
Lot Description Level
Story 2
Foundation Concrete Perimeter
Sewer Public Sewer
Water Public Water
Level or Stories 2
Schools
Elementary Schools Adams
Middle Schools Linus Pauling
High Schools Corvallis
Others
Senior Community No
Acceptable Financing Cash, Conventional, FHA, VALoan
Listing Terms Cash, Conventional, FHA, VALoan
Read Less Info
Want to know what your home might be worth? Contact us for a FREE valuation!

Our team is ready to help you sell your home for the highest possible price ASAP


morganblackwellhomes@gmail.com
16037 SW Upper Boones Ferry Rd Suite 150, Tigard, OR, 97224, USA






