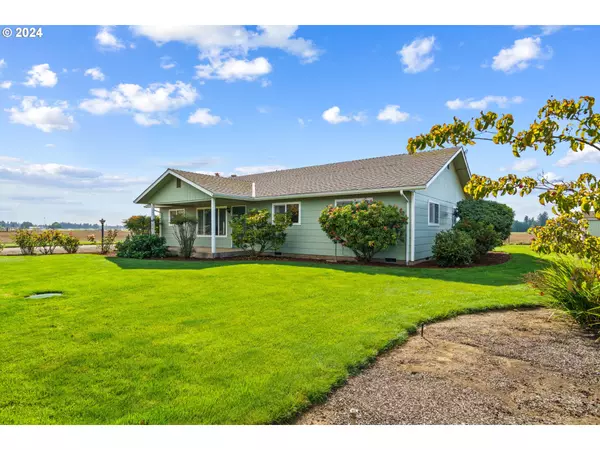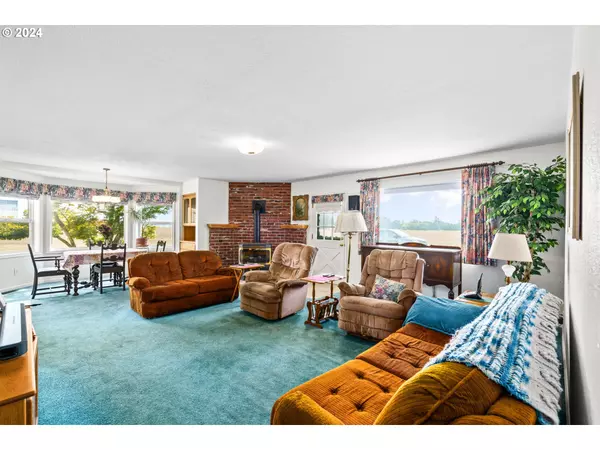Bought with HORSEPOWER REAL ESTATE
$1,150,000
$1,200,000
4.2%For more information regarding the value of a property, please contact us for a free consultation.
3 Beds
2 Baths
1,690 SqFt
SOLD DATE : 10/25/2024
Key Details
Sold Price $1,150,000
Property Type Single Family Home
Sub Type Single Family Residence
Listing Status Sold
Purchase Type For Sale
Square Footage 1,690 sqft
Price per Sqft $680
MLS Listing ID 24615172
Sold Date 10/25/24
Style Stories1, Ranch
Bedrooms 3
Full Baths 2
Land Lease Amount 3700.0
Year Built 1975
Annual Tax Amount $4,020
Tax Year 2023
Lot Size 40.800 Acres
Property Description
Welcome to a rare 40-acre farm with prime, irrigated land, offering endless possibilities for agricultural ventures or income potential. The land has two irrigation wells that efficiently water the entire crop. With a history of diverse crops like green beans, raspberries, wheat, and mint, the possibilities for future cultivation are limitless. The property features two homes, both on their own well and septic system. The spacious 1,690 sq. ft. single-level main home is the perfect blend of comfort and function. Forced air heating and cooling and a propane stove in the living room, this home is designed for year-round comfort. Even a separate utility room with its own entrance for convenience after working in the fields! The extra-large 2-car garage features epoxy floors and a 220v receptacle, ideal for hobbyists or large equipment. Outside- enjoy the landscaped lawn with 11 controlled sprinkler zones, a bountiful small orchard with apple, pear, plum, peach, and hazelnut trees, and a large garden area with premium loam soil and a garden shed. The second home was built in the 1940s with a charming feel, and had its electrical system updated in 1980. Warm up by the electric wall heaters and a wood stove for that cozy, rustic atmosphere. The yard surrounding this home is also irrigated with six zones and includes fruit trees and a majestic maple tree. Next to the house is a carport and storage shop, providing additional space for vehicles and equipment. The property also includes a large barn for livestock or storage, and a machine shed with concrete floors and sliding doors—ideal for housing farm equipment or vehicles. Whether you’re looking to farm the land yourself or continue leasing it for passive income, this property offers unparalleled opportunity with the added bonus of peaceful, rural lifestyle!
Location
State OR
County Lane
Area _237
Zoning E30
Rooms
Basement Crawl Space
Interior
Interior Features Laminate Flooring, Laundry, Wallto Wall Carpet, Washer Dryer
Heating Forced Air, Heat Pump
Cooling Central Air, Heat Pump
Fireplaces Number 1
Fireplaces Type Propane
Appliance Dishwasher, Free Standing Range, Free Standing Refrigerator
Exterior
Exterior Feature Barn, Outbuilding, Porch, R V Parking, R V Boat Storage, Second Residence, Sprinkler, Tool Shed, Workshop, Yard
Parking Features Attached, ExtraDeep, Oversized
Garage Spaces 2.0
Fence None
View Territorial
Roof Type Composition,Shingle
Garage Yes
Building
Lot Description Irrigated Irrigation Equipment, Leased Land, Level
Story 1
Foundation Pillar Post Pier
Sewer Standard Septic
Water Well
Level or Stories 1
Schools
Elementary Schools Laurel
Middle Schools Oaklea
High Schools Junction City
Others
Senior Community No
Acceptable Financing Cash, Conventional, FarmCreditService
Listing Terms Cash, Conventional, FarmCreditService
Read Less Info
Want to know what your home might be worth? Contact us for a FREE valuation!

Our team is ready to help you sell your home for the highest possible price ASAP


morganblackwellhomes@gmail.com
16037 SW Upper Boones Ferry Rd Suite 150, Tigard, OR, 97224, USA






