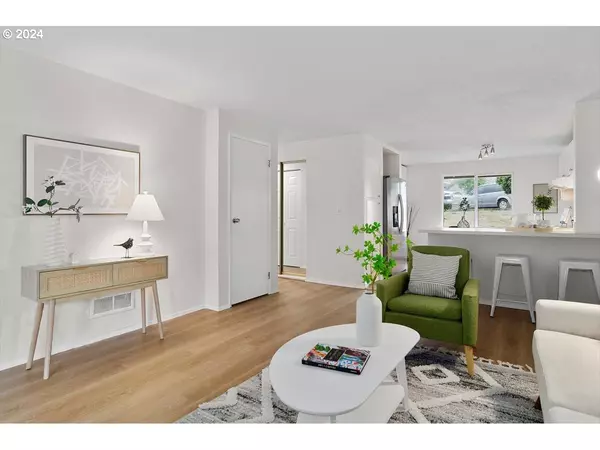Bought with John L. Scott
$300,000
$295,000
1.7%For more information regarding the value of a property, please contact us for a free consultation.
3 Beds
1.1 Baths
1,027 SqFt
SOLD DATE : 10/22/2024
Key Details
Sold Price $300,000
Property Type Condo
Sub Type Condominium
Listing Status Sold
Purchase Type For Sale
Square Footage 1,027 sqft
Price per Sqft $292
Subdivision Sandalwood Condominiums
MLS Listing ID 24352718
Sold Date 10/22/24
Style Stories1, Common Wall
Bedrooms 3
Full Baths 1
Condo Fees $361
HOA Fees $361/mo
Year Built 1972
Annual Tax Amount $2,553
Tax Year 2023
Property Description
Discover the charm of this highly sought-after end-unit condo, offering 3 bedrooms, 1.5 bathrooms, and the ease of one-level living with a convenient attached garage! Step into a bright, freshly painted interior with brand-new Luxury Vinyl Plank (LVP) flooring and carpet, plus a new electrical panel, roof and gutters installed in 2024. The open floor plan effortlessly connects the living room, kitchen, and dining area, making entertaining a breeze. The kitchen offers direct access to a covered patio from the garage, ideal for unloading groceries. Need storage? This condo delivers with ample interior storage space and a large outdoor storage space, perfect for bikes, seasonal items, and more! The primary bedroom features a walk-in closet and a private half bath. Full-size in-unit laundry makes life easier, and a fenced backyard with gated access to a lush lawn is perfect for pets. Situated in a prime location with easy access to top-rated schools, local dining, coffee shops, grocery stores, parks, and public transit, you’ll love the convenience of nearby I-5 and everything this vibrant community has to offer. Plus, enjoy the neighborhood play structure and pet-friendly living. All appliances are included—this home is move-in ready! This is your chance to make this gem your own! Seller will consider all concessions.
Location
State OR
County Washington
Area _151
Rooms
Basement Crawl Space
Interior
Interior Features Garage Door Opener, Laundry, Luxury Vinyl Plank, Tile Floor, Wallto Wall Carpet, Washer Dryer
Heating Baseboard, Wall Heater
Appliance Dishwasher, Disposal, Free Standing Range, Free Standing Refrigerator, Pantry, Range Hood
Exterior
Exterior Feature Covered Patio, Fenced, Storm Door
Parking Features Attached
Garage Spaces 1.0
View Territorial
Roof Type Composition
Garage Yes
Building
Lot Description Commons, Level, Private
Story 1
Foundation Concrete Perimeter
Sewer Public Sewer
Water Public Water
Level or Stories 1
Schools
Elementary Schools Tualatin
Middle Schools Hazelbrook
High Schools Tualatin
Others
Acceptable Financing Cash, Conventional, FHA, VALoan
Listing Terms Cash, Conventional, FHA, VALoan
Read Less Info
Want to know what your home might be worth? Contact us for a FREE valuation!

Our team is ready to help you sell your home for the highest possible price ASAP


morganblackwellhomes@gmail.com
16037 SW Upper Boones Ferry Rd Suite 150, Tigard, OR, 97224, USA






