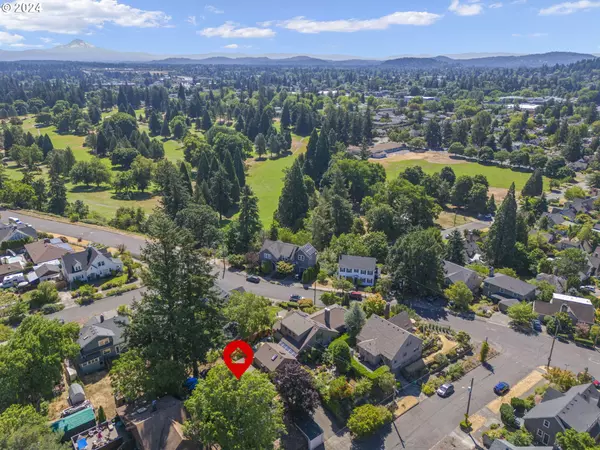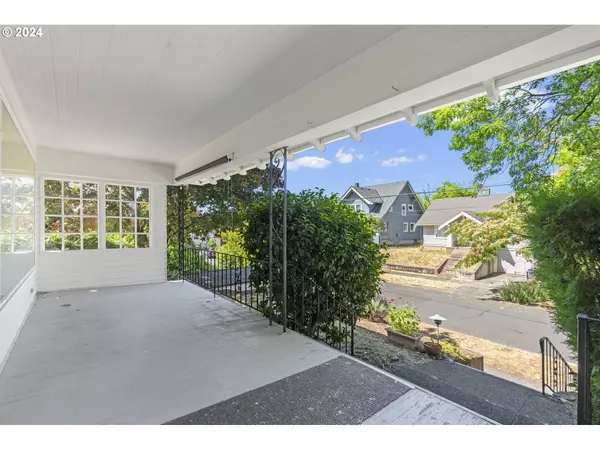Bought with Works Real Estate
$515,000
$549,000
6.2%For more information regarding the value of a property, please contact us for a free consultation.
3 Beds
2.1 Baths
2,355 SqFt
SOLD DATE : 10/18/2024
Key Details
Sold Price $515,000
Property Type Single Family Home
Sub Type Single Family Residence
Listing Status Sold
Purchase Type For Sale
Square Footage 2,355 sqft
Price per Sqft $218
Subdivision Rose City Park
MLS Listing ID 24003522
Sold Date 10/18/24
Style Craftsman, Four Square
Bedrooms 3
Full Baths 2
Year Built 1910
Annual Tax Amount $7,848
Tax Year 2023
Lot Size 5,227 Sqft
Property Description
Stately Hilltop Opportunity! Perfectly positioned on a high point one block from Rose City Golf course, this classic 1910 Four Square stands above street level, sheltered by mature fir trees in back, and providing a large, classic front porch from which to enjoy the neighborhood. From a formal entry with a coat closet, the large living room flows into a formal dining room with built-ins, beamed ceiling, and original wood floors under the current carpeting. Wood burning fireplace, large windows and high ceilings! The kitchen provides an exterior door to the back yard via a mud room with a half bath. Upstairs, three large bedrooms and a full bath, also with wood floors (under carpet) with pull down ladder attic access for further storage. The primary bedroom and the adjacent bonus room look out at Mt Hood! The lower level includes a family room, a full bath with a walk-in Kohler bathtub, and a laundry room. A unique tunnel leads from the lower level directly to the garage, adding a touch of character as well as utility. Enjoy the fenced backyard under the trees with a patio and plenty of sun for your garden. Large side yard and fenced dog run. Just two blocks to Rose City Park Elementary School, with close proximity to shopping, groceries, and restaurants. An excellent location and neighborhood! [Home Energy Score = 2. HES Report at https://rpt.greenbuildingregistry.com/hes/OR10231241]
Location
State OR
County Multnomah
Area _142
Rooms
Basement Exterior Entry, Finished, Full Basement
Interior
Interior Features Hardwood Floors, High Ceilings, Laundry, Soaking Tub, Vinyl Floor, Wallto Wall Carpet, Washer Dryer
Heating Forced Air
Cooling Window Unit
Fireplaces Number 1
Fireplaces Type Wood Burning
Appliance Disposal, Double Oven, Free Standing Range, Free Standing Refrigerator, Pantry
Exterior
Exterior Feature Dog Run, Fenced, Patio, Porch, Security Lights, Storm Door, Tool Shed, Yard
Parking Features Attached
Garage Spaces 1.0
View Mountain
Roof Type Composition
Garage Yes
Building
Lot Description Level, Trees
Story 3
Sewer Public Sewer
Water Public Water
Level or Stories 3
Schools
Elementary Schools Rose City Park
Middle Schools Roseway Heights
High Schools Leodis Mcdaniel
Others
Senior Community No
Acceptable Financing Cash, Conventional, FHA, VALoan
Listing Terms Cash, Conventional, FHA, VALoan
Read Less Info
Want to know what your home might be worth? Contact us for a FREE valuation!

Our team is ready to help you sell your home for the highest possible price ASAP


morganblackwellhomes@gmail.com
16037 SW Upper Boones Ferry Rd Suite 150, Tigard, OR, 97224, USA






