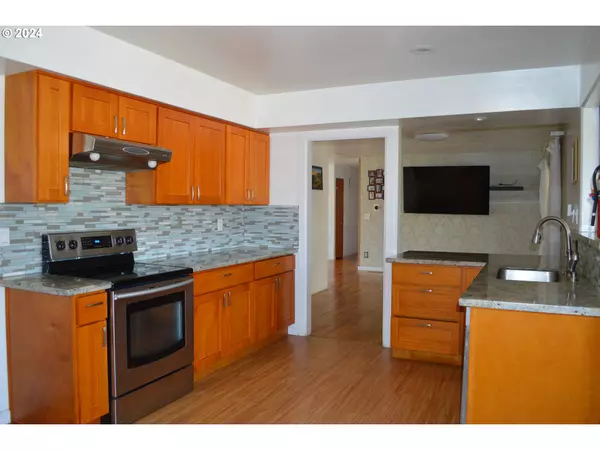Bought with MORE Realty
$445,000
$479,900
7.3%For more information regarding the value of a property, please contact us for a free consultation.
5 Beds
2 Baths
2,655 SqFt
SOLD DATE : 10/16/2024
Key Details
Sold Price $445,000
Property Type Single Family Home
Sub Type Single Family Residence
Listing Status Sold
Purchase Type For Sale
Square Footage 2,655 sqft
Price per Sqft $167
Subdivision Hazelwood / Glendoveer
MLS Listing ID 24665983
Sold Date 10/16/24
Style Ranch
Bedrooms 5
Full Baths 2
Year Built 1958
Annual Tax Amount $6,710
Tax Year 2023
Lot Size 10,454 Sqft
Property Description
Very nice Ranch Style nestled in a prime location, this home is a must-see gem with a total of 5 bedrooms, (2 bedrooms in the basement maybe non-conforming)! The main floor welcomes with a charming huge living room boasting a cozy fireplace, good sized 3 bedrooms and a spacious bath on main. Huge living room and formal dining room with nice hardwood floor. The spacious kitchen dazzles with stainless steel appliances and granite countertops, plus nook with bay window, and access door to beautiful garden. Below, discover two private bedrooms, a full bath, a wet bar, and a bonus fireplace in the family room for added comfort. A beautiful backyard offers endless entertainment possibilities, ready for spring gardening and an outbuilding for additional storage. Cover patio with fire pit. Fruit trees. Very nice area. Easy access to freeway. 10 minutes to downtown and airport. Please remove your shoes or wear cover provided. Motivated seller!
Location
State OR
County Multnomah
Area _142
Rooms
Basement Full Basement
Interior
Interior Features Garage Door Opener, Granite, Hardwood Floors, Laminate Flooring, Laundry, Marble, Soaking Tub, Tile Floor, Vinyl Floor, Washer Dryer
Heating Forced Air
Cooling Central Air
Fireplaces Number 2
Fireplaces Type Wood Burning
Appliance Dishwasher, Disposal, Free Standing Range, Free Standing Refrigerator, Granite, Island, Marble, Plumbed For Ice Maker, Range Hood, Stainless Steel Appliance, Tile
Exterior
Exterior Feature Deck, Dog Run, Fenced, Fire Pit, Garden, Porch, Workshop, Yard
Garage Attached
Garage Spaces 2.0
Roof Type Composition
Garage Yes
Building
Lot Description Level
Story 2
Foundation Concrete Perimeter
Sewer Public Sewer
Water Public Water
Level or Stories 2
Schools
Elementary Schools Ventura Park
Middle Schools Floyd Light
High Schools David Douglas
Others
Senior Community No
Acceptable Financing Cash, Conventional, FHA
Listing Terms Cash, Conventional, FHA
Read Less Info
Want to know what your home might be worth? Contact us for a FREE valuation!

Our team is ready to help you sell your home for the highest possible price ASAP


morganblackwellhomes@gmail.com
16037 SW Upper Boones Ferry Rd Suite 150, Tigard, OR, 97224, USA






