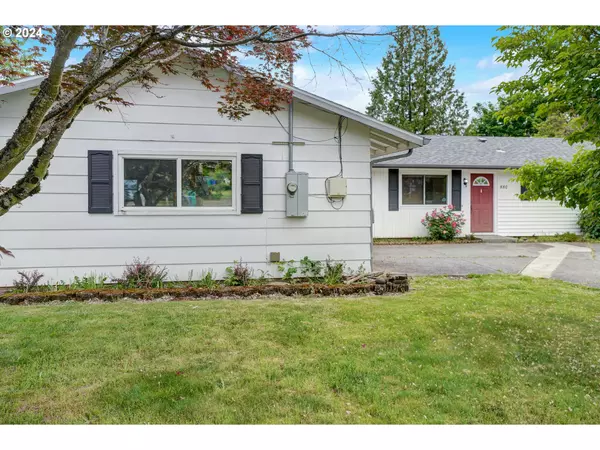Bought with Premiere Property Group, LLC
$420,000
$420,000
For more information regarding the value of a property, please contact us for a free consultation.
3 Beds
2 Baths
1,232 SqFt
SOLD DATE : 10/16/2024
Key Details
Sold Price $420,000
Property Type Single Family Home
Sub Type Single Family Residence
Listing Status Sold
Purchase Type For Sale
Square Footage 1,232 sqft
Price per Sqft $340
MLS Listing ID 24252015
Sold Date 10/16/24
Style Stories1, Ranch
Bedrooms 3
Full Baths 2
Year Built 1963
Annual Tax Amount $4,006
Tax Year 2023
Lot Size 8,276 Sqft
Property Description
Discover tranquility in this inviting ranch-style residence nestled within a serene cul-de-sac. Boasting over 1230 sqft, this home offers 3 bedrooms, 2 baths, and hardwood floors that exude warmth throughout. Cozy up by the fireplace or entertain effortlessly on the deck, overlooking the expansive fenced backyard with a charming peekaboo view of Mt. St. Helens.Natural light floods the spacious living and dining areas, creating an inviting ambiance. The generous kitchen with ample cabinets is a culinary haven, complete with office space featuring a computer desk, shelving, cupboards, and room for a breakfast table. Retreat to the master bedroom, accommodating a queen bed and two dressers with ease. Additional bedrooms provide versatility, ideal for guests or a home office. With two access points to the deck, indoor-outdoor living is seamless.Conveniently located close to Gresham Station shopping, Bella Vista Park, and public transportation, this home offers both comfort and accessibility. The circular driveway accommodates multiple vehicles, complementing the double garage with laundry hookups. Embrace a friendly community vibe with a welcoming atmosphere. Don't miss the opportunity to call this tranquil retreat yours.
Location
State OR
County Multnomah
Area _144
Rooms
Basement Crawl Space
Interior
Interior Features Ceiling Fan, Hardwood Floors
Heating Forced Air
Cooling Central Air
Fireplaces Type Wood Burning
Appliance Dishwasher, Free Standing Range, Free Standing Refrigerator, Plumbed For Ice Maker
Exterior
Exterior Feature Deck, Tool Shed, Yard
Garage Converted
Garage Spaces 2.0
View Mountain
Roof Type Composition
Garage Yes
Building
Lot Description Cul_de_sac
Story 1
Foundation Concrete Perimeter
Sewer Public Sewer
Water Public Water
Level or Stories 1
Schools
Elementary Schools Other
Middle Schools Dexter Mccarty
High Schools Gresham
Others
Senior Community No
Acceptable Financing Cash, Conventional, FHA, VALoan
Listing Terms Cash, Conventional, FHA, VALoan
Read Less Info
Want to know what your home might be worth? Contact us for a FREE valuation!

Our team is ready to help you sell your home for the highest possible price ASAP


morganblackwellhomes@gmail.com
16037 SW Upper Boones Ferry Rd Suite 150, Tigard, OR, 97224, USA






