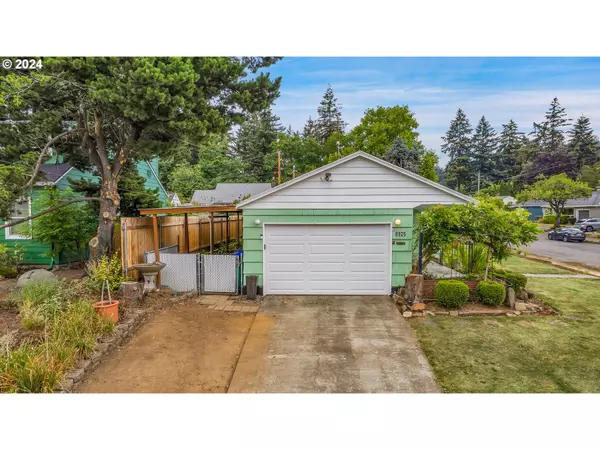Bought with Windermere Realty Trust
$475,000
$499,000
4.8%For more information regarding the value of a property, please contact us for a free consultation.
4 Beds
2 Baths
1,980 SqFt
SOLD DATE : 10/16/2024
Key Details
Sold Price $475,000
Property Type Single Family Home
Sub Type Single Family Residence
Listing Status Sold
Purchase Type For Sale
Square Footage 1,980 sqft
Price per Sqft $239
MLS Listing ID 24408726
Sold Date 10/16/24
Style Stories2
Bedrooms 4
Full Baths 2
Year Built 1953
Annual Tax Amount $5,627
Tax Year 2023
Lot Size 7,405 Sqft
Property Description
This welcoming home is freshly painted and ready for you! Peek under the carpet and you’ll find beautiful hardwood just waiting to be brought back to life, and the living room fireplace will be your go-to spot on cold days to come. Upstairs there are three bedrooms and a recently updated bathroom with step-in shower. The spacious lower level features a family room with fireplace, a fourth bedroom, and a bonus room with its own bathroom and walk-in closet. This bonus space could be your non-conforming 5th bedroom, office, or home gym—whatever suits your needs! The huge laundry room comes with a utility sink and plenty of storage. An exterior entrance to the lower level could make for perfect for multi-family living. Outside you’ll enjoy the expansive covered porch year around and the fenced backyard will be the perfect space for outdoor fun—cue the string lights and good vibes! Recent upgrades include new gutters with leaf filters, new tool shed, a large SS kitchen sink and quartz countertops, and a new garage door with opener. Great walking neighborhood with excellent freeway access for easy commuting. Come check out this gem and see if it’s your next home sweet home!
Location
State OR
County Multnomah
Area _142
Zoning R5
Rooms
Basement Full Basement
Interior
Interior Features Garage Door Opener, Hardwood Floors, Laundry, Quartz, Tile Floor, Vinyl Floor
Heating Forced Air
Cooling Central Air
Fireplaces Number 2
Fireplaces Type Wood Burning
Appliance Disposal, Free Standing Gas Range, Free Standing Refrigerator, Quartz
Exterior
Exterior Feature Covered Patio, Fenced, Patio, Porch, R V Parking, R V Boat Storage, Security Lights, Sprinkler, Storm Door, Tool Shed, Water Feature, Yard
Parking Features Attached, Oversized
Garage Spaces 1.0
Roof Type Composition
Garage Yes
Building
Lot Description Corner Lot, Level
Story 2
Foundation Slab
Sewer Public Sewer
Water Public Water
Level or Stories 2
Schools
Elementary Schools Jason Lee
Middle Schools Roseway Heights
High Schools Leodis Mcdaniel
Others
Senior Community No
Acceptable Financing Cash, Conventional, FHA, VALoan
Listing Terms Cash, Conventional, FHA, VALoan
Read Less Info
Want to know what your home might be worth? Contact us for a FREE valuation!

Our team is ready to help you sell your home for the highest possible price ASAP


morganblackwellhomes@gmail.com
16037 SW Upper Boones Ferry Rd Suite 150, Tigard, OR, 97224, USA






