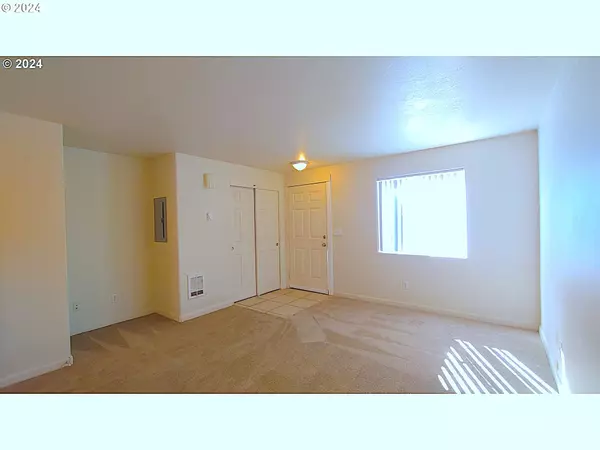Bought with MORE Realty
$677,000
$749,500
9.7%For more information regarding the value of a property, please contact us for a free consultation.
3,172 SqFt
SOLD DATE : 10/11/2024
Key Details
Sold Price $677,000
Property Type Multi-Family
Listing Status Sold
Purchase Type For Sale
Square Footage 3,172 sqft
Price per Sqft $213
Subdivision David Douglas
MLS Listing ID 24152671
Sold Date 10/11/24
Year Built 2006
Annual Tax Amount $8,324
Tax Year 2023
Lot Size 0.290 Acres
Property Description
Presenting a premier multi-family investment opportunity in SE Portland that perfectly balances sophistication and potential, with a cap rate above 5%. This expansive triplex features 8 bedrooms and 6 bathrooms across 3,172 sq ft of living space. Each unit is equipped with modern amenities, providing the comfort and convenience tenants seek, ensuring high satisfaction, and keeping vacancy rates remarkably low. Recent updates throughout the property have reduced maintenance needs, allowing you to enjoy the benefits of a reliable and consistent cash flow with minimal oversight. The inclusion of an 8-car parking lot further enhances the property's appeal, offering convenience that residents will appreciate.What truly sets this property apart is its zoning, which allows for the construction of additional housing units. This opens the door to significant income growth, making this investment even more enticing. The potential to expand and increase revenue is a rare opportunity in today’s market.Located just minutes from a vibrant array of dining options, bars, and entertainment venues, this property is in a prime location that tenants will love. It’s also ideally situated on a bus line, with easy freeway access, and only 15 minutes from downtown Portland. Nearby hospitals and major employment centers add to its desirability, ensuring strong and steady tenant demand.Investors will quickly recognize the exceptional value this property offers. However, we advise all buyers to conduct their own due diligence regarding zoning to fully capitalize on the available opportunities. With a strong rental income already in place, room for growth, and a cap rate above 5%, this property is a standout choice for investors seeking both stability and potential.
Location
State OR
County Multnomah
Area _143
Zoning R3
Rooms
Basement Crawl Space
Interior
Heating Wall Heater
Cooling Wall Unit
Exterior
Roof Type Composition
Garage No
Building
Lot Description Level, On Busline, Private
Story 2
Foundation Concrete Perimeter
Sewer Public Sewer
Water Public Water
Level or Stories 2
Schools
Elementary Schools Menlo Park
Middle Schools Floyd Light
High Schools David Douglas
Others
Acceptable Financing Cash, Conventional, FHA, VALoan
Listing Terms Cash, Conventional, FHA, VALoan
Read Less Info
Want to know what your home might be worth? Contact us for a FREE valuation!

Our team is ready to help you sell your home for the highest possible price ASAP


morganblackwellhomes@gmail.com
16037 SW Upper Boones Ferry Rd Suite 150, Tigard, OR, 97224, USA






