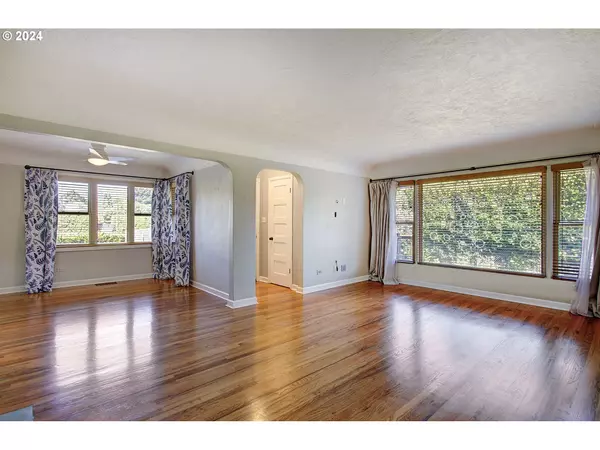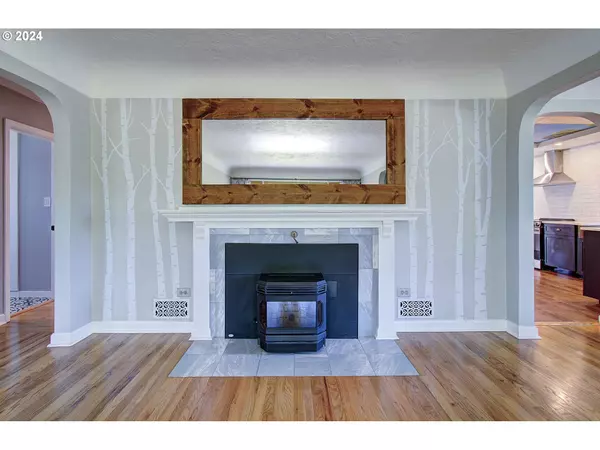Bought with CADWELL REALTY GROUP INC.
$665,000
$675,000
1.5%For more information regarding the value of a property, please contact us for a free consultation.
5 Beds
2 Baths
2,550 SqFt
SOLD DATE : 10/08/2024
Key Details
Sold Price $665,000
Property Type Single Family Home
Sub Type Single Family Residence
Listing Status Sold
Purchase Type For Sale
Square Footage 2,550 sqft
Price per Sqft $260
MLS Listing ID 24017672
Sold Date 10/08/24
Style Stories2, Mid Century Modern
Bedrooms 5
Full Baths 2
Year Built 1952
Annual Tax Amount $5,383
Tax Year 2024
Lot Size 0.320 Acres
Property Description
Mid-Century Modern home beautifully remodeled and ready for you! This 5 bedroom, 2 bathroom home features large living and gathering areas with two fireplaces and pellet stove inserts, original hardwood floors, formal dining room, and fully updated kitchen with new cabinetry, appliances, custom made corner bench seat, floating shelves and a copper farmhouse sink. Fully finished basement features partial kitchen, family room, bathroom, 2 bedrooms and laundry room-could be great for multi-generational living. 2 car garage with attached shop. Shop has multiple rooms, an additional bathroom, sink and has potential to be so many things. Tool shed, large fully fenced yard, 2 rolling driveway gates, RV hook up with power and water, fruit trees and colorful landscaping plus a fire pit for cozy evening gatherings. Buyer to verify with county for potential uses of the shop and lot division. All of this plus so much more!
Location
State WA
County Clark
Area _12
Zoning R9
Rooms
Basement Finished, Full Basement
Interior
Interior Features Ceiling Fan, Hardwood Floors, Laminate Flooring, Separate Living Quarters Apartment Aux Living Unit
Heating Forced Air, Heat Pump, Other
Cooling Heat Pump
Fireplaces Number 2
Fireplaces Type Pellet Stove
Appliance Dishwasher, Free Standing Range, Free Standing Refrigerator, Microwave, Pantry
Exterior
Exterior Feature Covered Patio, Dog Run, Fenced, Fire Pit, Garden, Outbuilding, Patio, Porch, R V Parking, R V Boat Storage, Tool Shed, Workshop, Yard
Parking Features Detached, Oversized
Garage Spaces 2.0
Roof Type Composition
Garage Yes
Building
Lot Description Level
Story 2
Foundation Concrete Perimeter
Sewer Public Sewer
Water Public Water
Level or Stories 2
Schools
Elementary Schools Washington
Middle Schools Discovery
High Schools Hudsons Bay
Others
Senior Community No
Acceptable Financing Cash, Conventional, FHA, VALoan
Listing Terms Cash, Conventional, FHA, VALoan
Read Less Info
Want to know what your home might be worth? Contact us for a FREE valuation!

Our team is ready to help you sell your home for the highest possible price ASAP


morganblackwellhomes@gmail.com
16037 SW Upper Boones Ferry Rd Suite 150, Tigard, OR, 97224, USA






