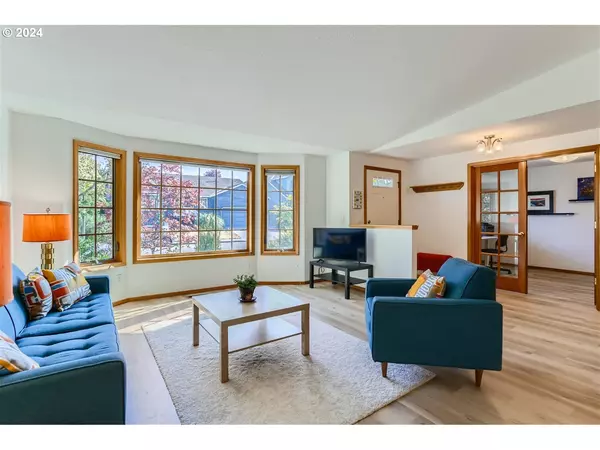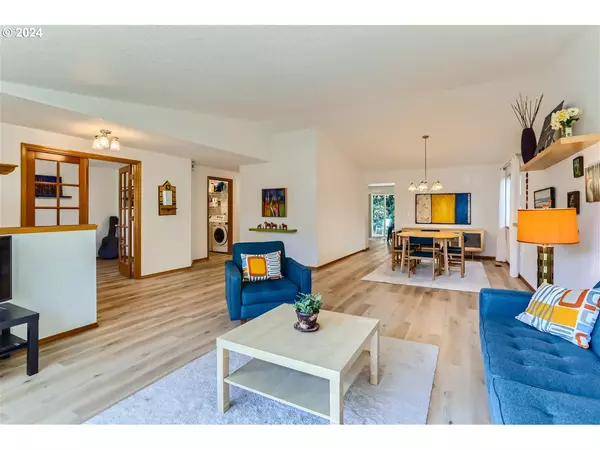Bought with eXp Realty, LLC
$580,000
$579,900
For more information regarding the value of a property, please contact us for a free consultation.
3 Beds
2 Baths
1,940 SqFt
SOLD DATE : 10/04/2024
Key Details
Sold Price $580,000
Property Type Single Family Home
Sub Type Single Family Residence
Listing Status Sold
Purchase Type For Sale
Square Footage 1,940 sqft
Price per Sqft $298
Subdivision Summer Lake
MLS Listing ID 24233075
Sold Date 10/04/24
Style Stories1, Ranch
Bedrooms 3
Full Baths 2
Condo Fees $167
HOA Fees $13/ann
Year Built 1989
Annual Tax Amount $4,756
Tax Year 2023
Property Description
Spotless One level on cul-de-sac in desirable Summer Lake neighborhood. Top of the line Milgard windows, luxury vinyl plank flooring throughout! Light, bright & open living space w/ 3 generous-sized bedrooms, 2 baths. Large living room w/ lots of windows; vaulted ceilings opening to dining room. Kitchen offers ample counterspace, w/ breakfast bar & windows that look out to fully fenced & private backyard w/ paver patio. Cozy family room right off the kitchen w/ sliding doors to the outside. Enjoy the community feel of Summer Lake Park, which offers two playgrounds, dog park, tennis court, basketball ct, pickleball ct, soccer field, sheltered picnic areas W/ BBQ, lots of nature trails to enjoy the wildlife & bird watchers paradise. Minutes from shopping/restaurants like Whole Foods, Murray Hill, Progress Ridge, Washington Sq., Community Rec Center too! Frig, washer/dryer can stay with home!
Location
State OR
County Washington
Area _151
Rooms
Basement Crawl Space
Interior
Interior Features Garage Door Opener, Laundry, Luxury Vinyl Plank, Vaulted Ceiling, Washer Dryer
Heating Forced Air
Cooling Air Conditioning Ready
Appliance Dishwasher, Disposal, Free Standing Range, Free Standing Refrigerator, Pantry, Plumbed For Ice Maker, Range Hood
Exterior
Exterior Feature Fenced, Garden, Patio, Security Lights, Yard
Garage Attached
Garage Spaces 2.0
View Trees Woods
Roof Type Composition
Garage Yes
Building
Lot Description Cul_de_sac, Level, Trees
Story 1
Foundation Concrete Perimeter
Sewer Public Sewer
Water Public Water
Level or Stories 1
Schools
Elementary Schools Mckay
Middle Schools Conestoga
High Schools Southridge
Others
Senior Community No
Acceptable Financing Cash, Conventional, FHA, VALoan
Listing Terms Cash, Conventional, FHA, VALoan
Read Less Info
Want to know what your home might be worth? Contact us for a FREE valuation!

Our team is ready to help you sell your home for the highest possible price ASAP


morganblackwellhomes@gmail.com
16037 SW Upper Boones Ferry Rd Suite 150, Tigard, OR, 97224, USA






