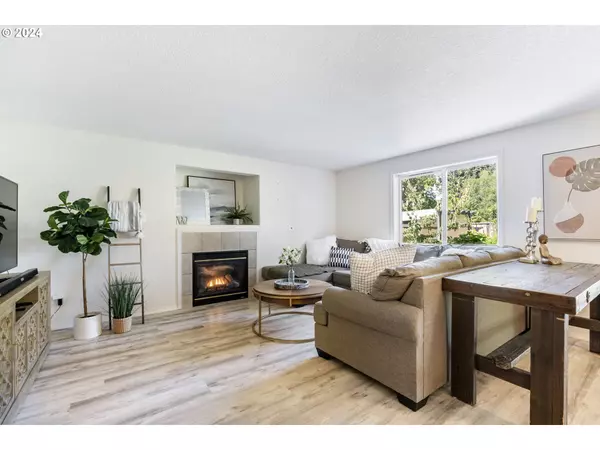Bought with Cascade Hasson Sotheby's International Realty
$585,000
$584,999
For more information regarding the value of a property, please contact us for a free consultation.
4 Beds
2.1 Baths
2,170 SqFt
SOLD DATE : 09/23/2024
Key Details
Sold Price $585,000
Property Type Single Family Home
Sub Type Single Family Residence
Listing Status Sold
Purchase Type For Sale
Square Footage 2,170 sqft
Price per Sqft $269
Subdivision Grandhaven Manor-Salmon Creek
MLS Listing ID 24556558
Sold Date 09/23/24
Style Stories2
Bedrooms 4
Full Baths 2
Year Built 2004
Annual Tax Amount $4,985
Tax Year 2023
Lot Size 7,840 Sqft
Property Description
Discover your dream home in this vibrant 4-bedroom retreat, perfectly situated in a sought-after location. This stylish two-story gem, built in 2004, offers a thoughtful floor plan with two inviting living spaces and a dining room that flows seamlessly into the completely remodeled chef's kitchen. Equipped with high-end GE Cafe appliances, brand new custom cabinetry with soft close doors, quartz countertops, and a cozy coffee nook overlooking the serene backyard, this stylish kitchen is a dream come true. Enjoy peace of mind with recent updates and upgrades THROUGHOUT, including a brand-new roof, gutters, HVAC system, carpet, interior and exterior paint, baseboards, dazzling waterproof LVP flooring and a chic remodeled owner's bathroom featuring a stunning owner's ensuite with a walk-in tiled shower. The backyard is truly one-of-a-kind at this price point, offering a personal oasis with a show-stopping treehouse, vibrant garden beds, space for a chicken coop, veggie garden, covered patios, extra poured concrete pad, a tool shed, and a second gazebo perfect for outdoor dining. Located less than two miles from the new Trader Joe's, Salmon Creek's buzzing shopping and dining areas, and top-rated schools like Chinook, Alki, and Skyview, this home effortlessly blends modern amenities with a tranquil park-like setting. Don't miss the large park directly across from this home! Experience peace of mind and modern living in one of Southwest Washington's most coveted communities. NO HOA!!!
Location
State WA
County Clark
Area _43
Rooms
Basement Crawl Space
Interior
Interior Features Garage Door Opener, Laundry, Luxury Vinyl Plank, Quartz, Wallto Wall Carpet
Heating Forced Air
Cooling Central Air
Fireplaces Number 1
Fireplaces Type Gas
Appliance Dishwasher, Disposal, Free Standing Gas Range, Free Standing Refrigerator, Island, Microwave, Quartz, Solid Surface Countertop, Stainless Steel Appliance, Tile
Exterior
Exterior Feature Covered Patio, Fenced, Garden, Raised Beds
Parking Features Attached
Garage Spaces 2.0
Roof Type Composition
Garage Yes
Building
Lot Description Flag Lot, Level, Private, Trees
Story 2
Foundation Concrete Perimeter
Sewer Public Sewer
Water Public Water
Level or Stories 2
Schools
Elementary Schools Chinook
Middle Schools Alki
High Schools Skyview
Others
Senior Community No
Acceptable Financing Cash, Conventional, FHA, VALoan
Listing Terms Cash, Conventional, FHA, VALoan
Read Less Info
Want to know what your home might be worth? Contact us for a FREE valuation!

Our team is ready to help you sell your home for the highest possible price ASAP


morganblackwellhomes@gmail.com
16037 SW Upper Boones Ferry Rd Suite 150, Tigard, OR, 97224, USA






