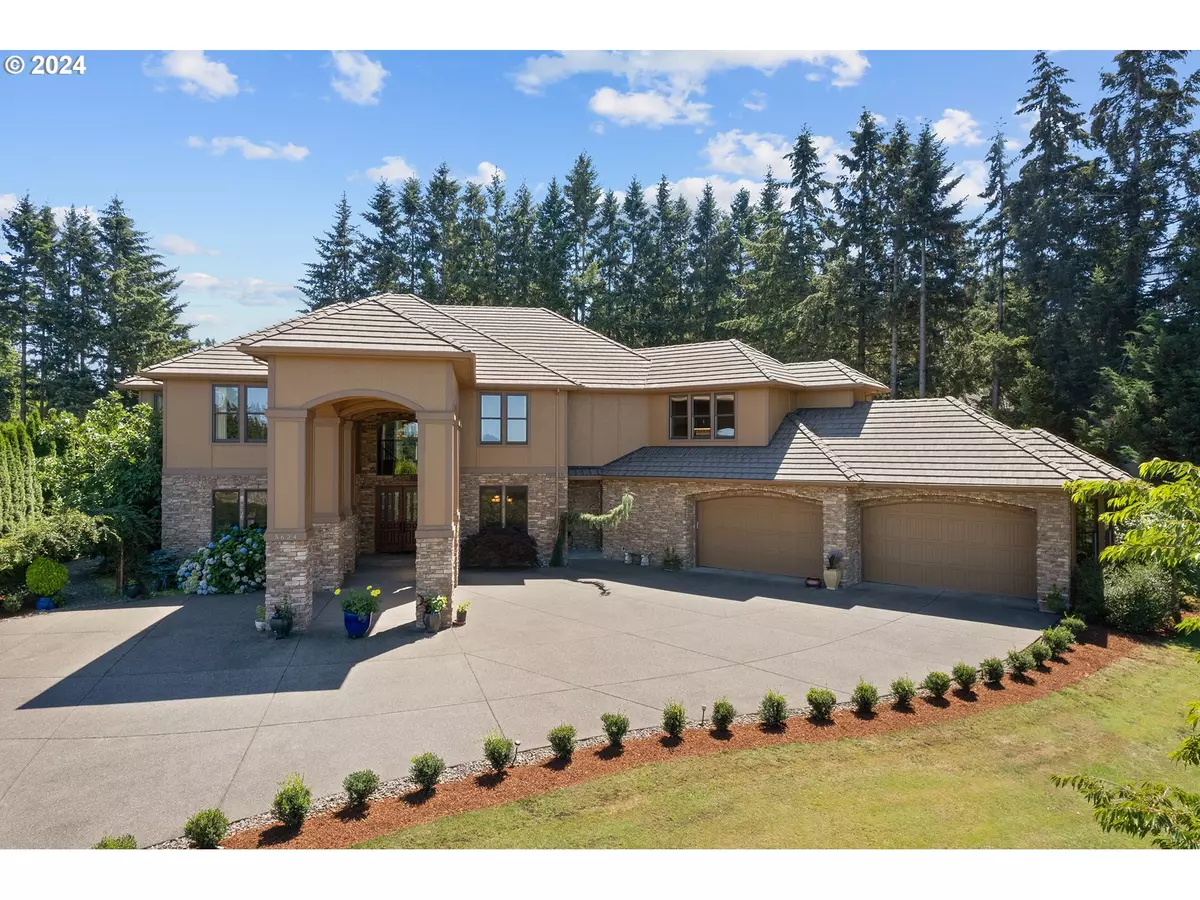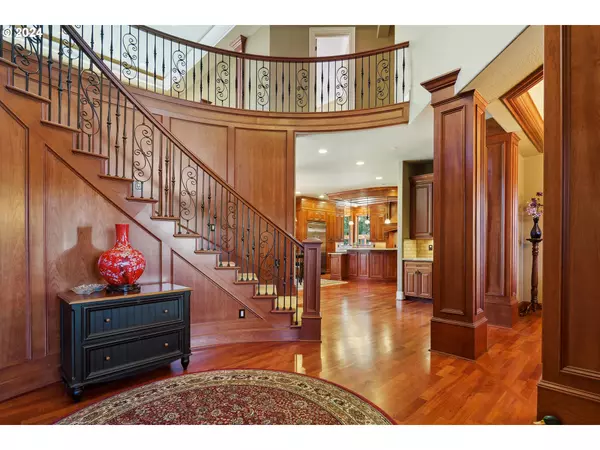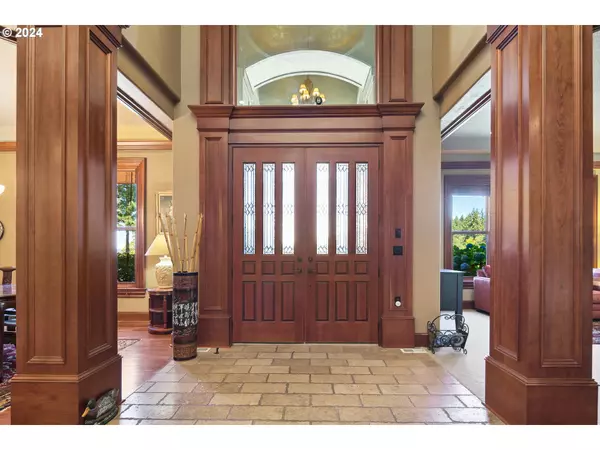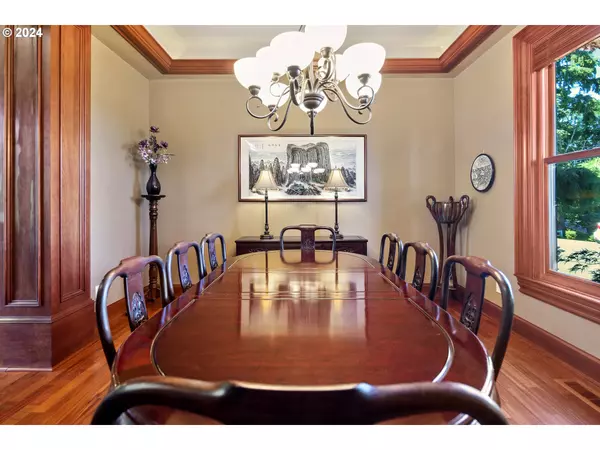Bought with Living Room Realty
$1,650,000
$1,699,000
2.9%For more information regarding the value of a property, please contact us for a free consultation.
4 Beds
5.1 Baths
5,345 SqFt
SOLD DATE : 09/20/2024
Key Details
Sold Price $1,650,000
Property Type Single Family Home
Sub Type Single Family Residence
Listing Status Sold
Purchase Type For Sale
Square Footage 5,345 sqft
Price per Sqft $308
MLS Listing ID 24469510
Sold Date 09/20/24
Style Stories2, N W Contemporary
Bedrooms 4
Full Baths 5
Year Built 2007
Annual Tax Amount $20,664
Tax Year 2023
Lot Size 1.140 Acres
Property Description
A private oasis nestled on a sprawling 1.14-acre parcel in the Stafford corridor of Tualatin, this exceptional estate offers unparalleled privacy and tranquility, surrounded by lush landscaping, towering trees, and breathtaking territorial views of rolling hills and neighboring estates. Custom built in 2007, this meticulously maintained residence spans nearly 5,400 square feet and features four luxurious en-suite bedrooms, each offering a serene retreat with ample space and comfort. The grand primary suite is a highlight, complete with a cozy fireplace, perfect for relaxing evenings. The home also boasts five and a half bathrooms, ensuring convenience and comfort for residents and guests alike. Step inside to discover a stunning interior with soaring ceilings and large windows that flood the space with natural light, creating an inviting and airy atmosphere. The gourmet kitchen is a chef's dream, equipped with high-end appliances, exquisite finishes, and thoughtful design details that make meal preparation a joy.Indulge in relaxation in the immaculately maintained cedar sauna, a spa-like amenity that promotes health and wellness year-round. The outdoor spaces are equally impressive, with beautifully landscaped grounds that provide a peaceful backdrop for outdoor entertaining or quiet contemplation. This property offers a rare opportunity to experience luxury living in a serene setting, with all the amenities and features you could desire. Don't miss your chance to make this extraordinary estate your own.
Location
State OR
County Clackamas
Area _151
Zoning RRFF5
Rooms
Basement None
Interior
Interior Features Garage Door Opener, Hardwood Floors, High Ceilings, Jetted Tub, Laundry, Tile Floor, Wainscoting, Wallto Wall Carpet, Washer Dryer
Heating Forced Air
Cooling Central Air
Fireplaces Number 2
Fireplaces Type Gas
Appliance Builtin Refrigerator, Butlers Pantry, Dishwasher, Disposal, Double Oven, Gas Appliances, Island, Microwave, Pantry, Solid Surface Countertop
Exterior
Exterior Feature Covered Deck, Poultry Coop, Raised Beds, Security Lights, Sprinkler, Yard
Parking Features Attached
Garage Spaces 4.0
View Territorial, Trees Woods
Roof Type Tile
Garage Yes
Building
Lot Description Cleared, Private, Trees
Story 2
Foundation Concrete Perimeter
Sewer Septic Tank
Water Community
Level or Stories 2
Schools
Elementary Schools Boeckman Creek
Middle Schools Wood
High Schools Wilsonville
Others
Senior Community No
Acceptable Financing Cash, Conventional
Listing Terms Cash, Conventional
Read Less Info
Want to know what your home might be worth? Contact us for a FREE valuation!

Our team is ready to help you sell your home for the highest possible price ASAP


morganblackwellhomes@gmail.com
16037 SW Upper Boones Ferry Rd Suite 150, Tigard, OR, 97224, USA






