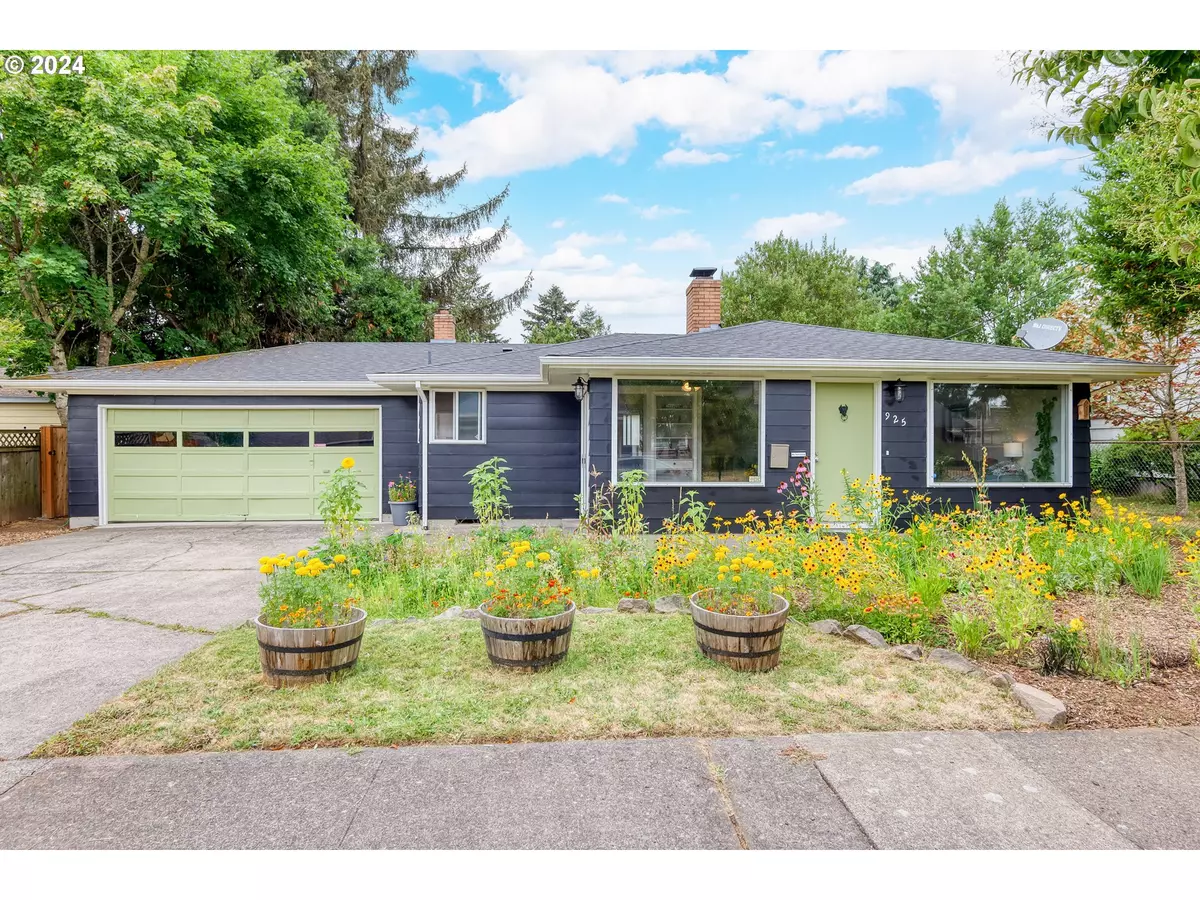Bought with Oregon First
$411,000
$400,000
2.8%For more information regarding the value of a property, please contact us for a free consultation.
2 Beds
1 Bath
1,005 SqFt
SOLD DATE : 09/16/2024
Key Details
Sold Price $411,000
Property Type Single Family Home
Sub Type Single Family Residence
Listing Status Sold
Purchase Type For Sale
Square Footage 1,005 sqft
Price per Sqft $408
Subdivision Tulip Acres
MLS Listing ID 24369310
Sold Date 09/16/24
Style Stories1, Ranch
Bedrooms 2
Full Baths 1
Year Built 1964
Annual Tax Amount $4,639
Tax Year 2023
Lot Size 6,534 Sqft
Property Description
Welcome to this charming ranch-style gem on NE 104th Ave! This delightful 2-bedroom, 1-bathroom home is a perfect blend of cozy comfort and classic appeal. As you step inside, you'll be greeted by original hardwood floors and charming built-ins that add character and warmth. The inviting living room features a wood-burning fireplace, creating a perfect spot to relax on cool evenings. Both bedrooms offer hardwood floors and ample closet space, providing comfort and functionality. The attached 2-car garage includes convenient laundry facilities and a utility sink, making household chores a breeze. Gutter Guards installed with a lifetime warranty as well as a new fence with a lifetime warranty (both transferrable). Step outside to discover an oversized, fenced backyard with covered patio—ideal for outdoor gatherings, gardening, or simply enjoying your own private retreat. With its stunning curb appeal and desirable features, this home is sure to attract attention and won’t last long. Don’t miss the opportunity to make this adorable house your new home! [Home Energy Score = 4. HES Report at https://rpt.greenbuildingregistry.com/hes/OR10139241]
Location
State OR
County Multnomah
Area _142
Rooms
Basement Crawl Space
Interior
Interior Features Ceiling Fan, Hardwood Floors, Hookup Available, Laminate Flooring, Soaking Tub, Washer Dryer
Heating Forced Air
Cooling None
Fireplaces Number 1
Fireplaces Type Wood Burning
Appliance Dishwasher, Disposal, Free Standing Range, Free Standing Refrigerator, Stainless Steel Appliance
Exterior
Exterior Feature Covered Patio, Fenced, Garden, Yard
Garage Attached
Garage Spaces 2.0
Roof Type Composition
Garage Yes
Building
Lot Description Level
Story 1
Foundation Concrete Perimeter
Sewer Public Sewer
Water Public Water
Level or Stories 1
Schools
Elementary Schools Ventura Park
Middle Schools Floyd Light
High Schools David Douglas
Others
Senior Community No
Acceptable Financing Cash, Conventional, FHA, VALoan
Listing Terms Cash, Conventional, FHA, VALoan
Read Less Info
Want to know what your home might be worth? Contact us for a FREE valuation!

Our team is ready to help you sell your home for the highest possible price ASAP


morganblackwellhomes@gmail.com
16037 SW Upper Boones Ferry Rd Suite 150, Tigard, OR, 97224, USA






