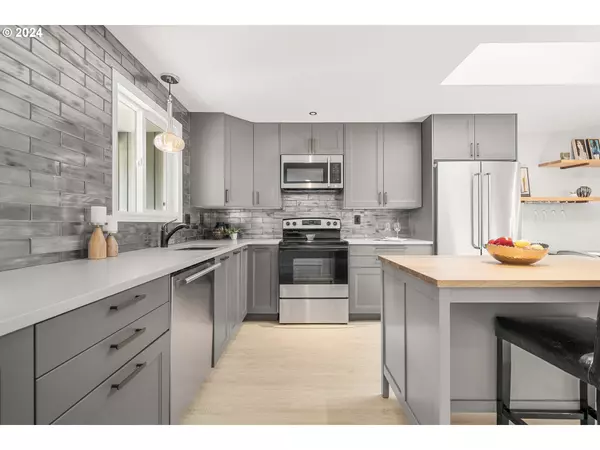Bought with Berkshire Hathaway HomeServices NW Real Estate
$679,000
$679,000
For more information regarding the value of a property, please contact us for a free consultation.
3 Beds
2 Baths
1,989 SqFt
SOLD DATE : 09/13/2024
Key Details
Sold Price $679,000
Property Type Single Family Home
Sub Type Single Family Residence
Listing Status Sold
Purchase Type For Sale
Square Footage 1,989 sqft
Price per Sqft $341
MLS Listing ID 24373190
Sold Date 09/13/24
Style Mid Century Modern, Ranch
Bedrooms 3
Full Baths 2
Year Built 1977
Annual Tax Amount $6,149
Tax Year 2023
Property Description
This darling mid-century modern home lives big! The completely updated kitchen blends classic ranch charm with contemporary elements. Clean lines and a minimalist aesthetic with all new appliances and custom cement countertops. There is a seamless fusion with a sleek and uncluttered look when situated in the dining area. As you move through the living room with vaulted, bead-board ceilings, you're greeted by an abundance of natural light flooding through expansive windows, accentuating the space's bright and airy feel. Connected is the additional family room with access to one of three decks this home provides. Mature landscaping, new sod and hot tub create the perfect backyard oasis. The primary suite hosts its own retreat with deck, bathroom and two closets. The additional bedrooms and bathrooms provide privacy for everyone. This home maximizes its space well. Brand new 50-year roof, sod and sprinkler system. Access to Hidden Springs Community pool and tennis. Walk to trails, parks, shops and restaurants. Easy freeway access and award-winning schools. No HOA's.
Location
State OR
County Clackamas
Area _147
Zoning R10
Rooms
Basement Crawl Space
Interior
Interior Features Garage Door Opener, High Ceilings, High Speed Internet, Laundry, Luxury Vinyl Plank, Skylight, Vaulted Ceiling, Washer Dryer
Heating Forced Air95 Plus
Cooling Central Air
Fireplaces Type Wood Burning
Appliance Builtin Oven, Cooktop, Dishwasher, Disposal, Free Standing Refrigerator, Island, Microwave, Range Hood, Solid Surface Countertop, Stainless Steel Appliance
Exterior
Exterior Feature Deck, Fenced, Free Standing Hot Tub, Patio, Porch, Sprinkler
Parking Features Attached
Garage Spaces 2.0
View Territorial
Roof Type Composition
Garage Yes
Building
Lot Description Gentle Sloping, Terraced, Trees
Story 3
Foundation Concrete Perimeter
Sewer Public Sewer
Water Public Water
Level or Stories 3
Schools
Elementary Schools Trillium Creek
Middle Schools Rosemont Ridge
High Schools West Linn
Others
Senior Community No
Acceptable Financing Cash, Conventional, FHA, VALoan
Listing Terms Cash, Conventional, FHA, VALoan
Read Less Info
Want to know what your home might be worth? Contact us for a FREE valuation!

Our team is ready to help you sell your home for the highest possible price ASAP


morganblackwellhomes@gmail.com
16037 SW Upper Boones Ferry Rd Suite 150, Tigard, OR, 97224, USA






