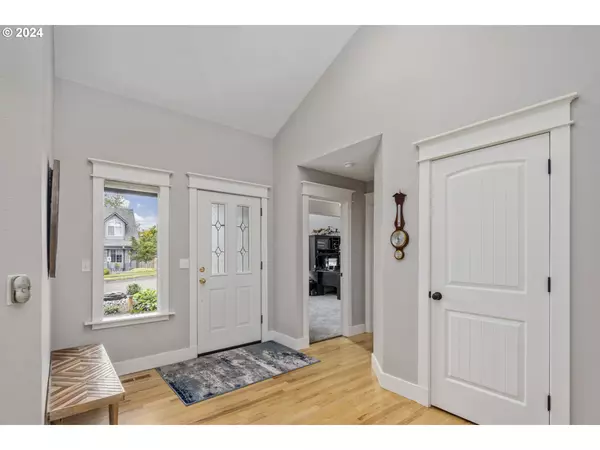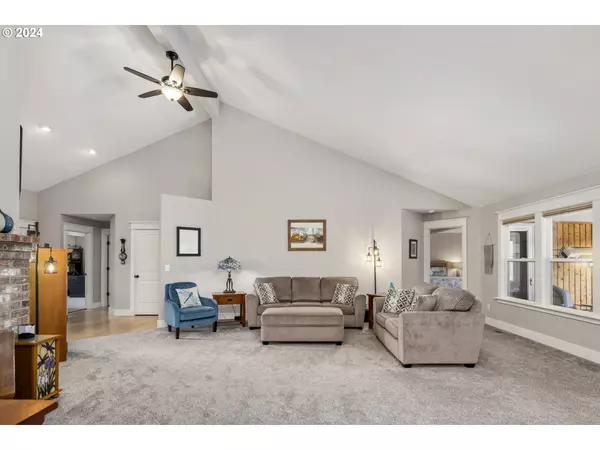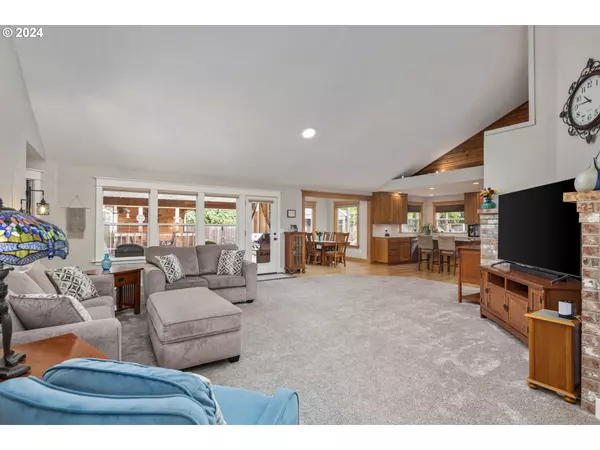Bought with Redfin
$600,000
$625,000
4.0%For more information regarding the value of a property, please contact us for a free consultation.
3 Beds
2.1 Baths
2,035 SqFt
SOLD DATE : 09/13/2024
Key Details
Sold Price $600,000
Property Type Single Family Home
Sub Type Single Family Residence
Listing Status Sold
Purchase Type For Sale
Square Footage 2,035 sqft
Price per Sqft $294
Subdivision Kelly Creek Place
MLS Listing ID 24139095
Sold Date 09/13/24
Style Stories1, Ranch
Bedrooms 3
Full Baths 2
Year Built 1992
Annual Tax Amount $5,645
Tax Year 2023
Lot Size 6,969 Sqft
Property Description
Welcome to Your Dream Home in Kelly Creek! This lovely custom-built home offers the perfect blend of luxury, comfort, and modern convenience. Situated on a spacious 7,037 sq ft level lot, this one-level gem features 3 nice-sized bedrooms and 2.5 beautifully remodeled bathrooms. Step inside to discover a bright, open floor plan highlighted by vaulted ceilings in both the great room and primary bedroom, creating an inviting atmosphere. The heart of the home is the stunning kitchen, which has been recently updated with high-end finishes, making it a chef’s delight. Adjacent to the kitchen, the large great room provides an ideal space for gatherings. The primary suite offers vaulted ceilings and ample space. The home has a 3-car garage, upgraded smart lighting, and handy USB plugs. For outdoor enthusiasts and entertainers, the backyard is a true paradise. Enjoy a meticulously landscaped yard with low-maintenance imitation grass, multiple covered areas for year-round enjoyment, and a fantastic space for entertaining, come rain or shine. Reliable backup generator, ensuring you’re always prepared. For added convenience and ample storage, includes two large attic spaces, perfect for keeping your seasonal items, sports gear, or cherished keepsakes organized and easily accessible. This home has been meticulously cared for!
Location
State OR
County Multnomah
Area _144
Zoning LDR
Rooms
Basement Crawl Space
Interior
Interior Features Ceiling Fan, Garage Door Opener, Hardwood Floors, High Speed Internet, Laminate Flooring, Lo V O C Material, Luxury Vinyl Tile, Solar Tube, Vaulted Ceiling, Wallto Wall Carpet
Heating Forced Air
Cooling Central Air
Appliance Convection Oven, Dishwasher, Disposal, Double Oven, E N E R G Y S T A R Qualified Appliances, Free Standing Gas Range, Gas Appliances, Island, Plumbed For Ice Maker, Range Hood, Solid Surface Countertop, Stainless Steel Appliance, Tile, Wine Cooler
Exterior
Exterior Feature Covered Patio, Fenced, Gas Hookup, Patio, Porch, Security Lights, Storm Door, Tool Shed, Yard
Garage Attached
Garage Spaces 2.0
Roof Type Composition
Garage Yes
Building
Lot Description Level
Story 1
Sewer Public Sewer
Water Public Water
Level or Stories 1
Schools
Elementary Schools Kelly Creek
Middle Schools Gordon Russell
High Schools Sam Barlow
Others
Senior Community No
Acceptable Financing Cash, Conventional, VALoan
Listing Terms Cash, Conventional, VALoan
Read Less Info
Want to know what your home might be worth? Contact us for a FREE valuation!

Our team is ready to help you sell your home for the highest possible price ASAP


morganblackwellhomes@gmail.com
16037 SW Upper Boones Ferry Rd Suite 150, Tigard, OR, 97224, USA






