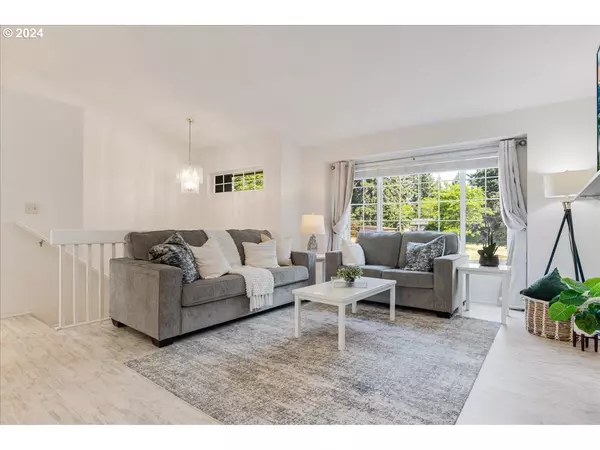Bought with Berkshire Hathaway HomeServices NW Real Estate
$461,500
$450,000
2.6%For more information regarding the value of a property, please contact us for a free consultation.
4 Beds
3 Baths
1,654 SqFt
SOLD DATE : 09/12/2024
Key Details
Sold Price $461,500
Property Type Single Family Home
Sub Type Single Family Residence
Listing Status Sold
Purchase Type For Sale
Square Footage 1,654 sqft
Price per Sqft $279
Subdivision Mill Park
MLS Listing ID 24608061
Sold Date 09/12/24
Style Stories2, Split
Bedrooms 4
Full Baths 3
Year Built 1995
Annual Tax Amount $5,595
Tax Year 2023
Lot Size 5,227 Sqft
Property Description
Offer Deadline Wednesday 7/17 4PM Welcome to this charming split level home nestled at the end of a quiet cul-de-sac, perfectly situated next to Douglas Junior & Senior High, North Powellhurst School, Powellhurst City Park, and Lincoln City Park. Built in 1995, this well-maintained residence offers a thoughtful layout with the main living area upstairs, an open kitchen that flows into the dining room and onto a spacious covered deck overlooking the large backyard. Imagine enjoying morning coffee or hosting summer BBQ's in your own private outdoor space. The living room has vaulted ceilings, and is enhanced by a gas fireplace, perfect for cozying up during cooler evenings. The upstairs has 3 bedrooms and 2 bathrooms, one of which is the primary. Downstairs, you'll find a second living room, providing ample space for relaxation or gatherings, along with an additional bedroom, bathroom andlaundry room. The home has a large attached two-car garage as well as a secondary covered storage area or parking space on the other side of the home. Don't miss out on the opportunity to own this wonderful home in a desirable neighborhood with schools, parks, and amenities just steps away.
Location
State OR
County Multnomah
Area _143
Zoning R5
Interior
Heating Forced Air
Cooling Central Air
Fireplaces Number 1
Fireplaces Type Gas
Exterior
Garage Attached
Garage Spaces 2.0
View Park Greenbelt, Trees Woods
Roof Type Composition
Garage Yes
Building
Lot Description Level, Public Road
Story 2
Foundation Concrete Perimeter, Slab
Sewer Public Sewer
Water Public Water
Level or Stories 2
Schools
Elementary Schools Menlo Park
Middle Schools Floyd Light
High Schools David Douglas
Others
Senior Community No
Acceptable Financing Cash, Conventional, FHA, VALoan
Listing Terms Cash, Conventional, FHA, VALoan
Read Less Info
Want to know what your home might be worth? Contact us for a FREE valuation!

Our team is ready to help you sell your home for the highest possible price ASAP


morganblackwellhomes@gmail.com
16037 SW Upper Boones Ferry Rd Suite 150, Tigard, OR, 97224, USA






