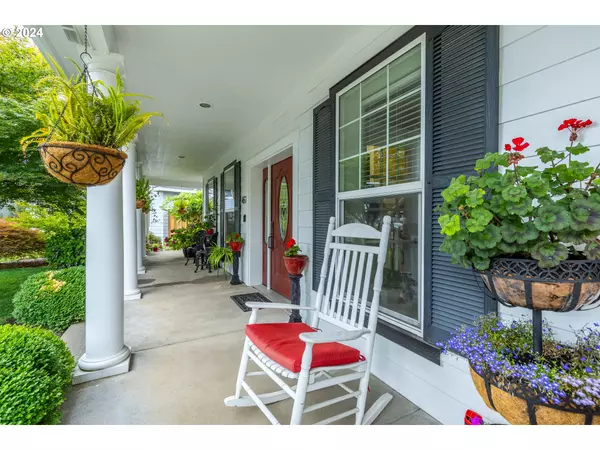Bought with RE/MAX Integrity
$695,900
$699,900
0.6%For more information regarding the value of a property, please contact us for a free consultation.
4 Beds
3.1 Baths
3,235 SqFt
SOLD DATE : 09/11/2024
Key Details
Sold Price $695,900
Property Type Single Family Home
Sub Type Single Family Residence
Listing Status Sold
Purchase Type For Sale
Square Footage 3,235 sqft
Price per Sqft $215
Subdivision Raintree Meadows
MLS Listing ID 24005649
Sold Date 09/11/24
Style Custom Style
Bedrooms 4
Full Baths 3
Year Built 2008
Annual Tax Amount $8,063
Tax Year 2023
Lot Size 0.270 Acres
Property Description
Immaculate custom 4-bedroom home nestled on a quiet cul-de-sac in Raintree Meadows! An idyllic covered front porch welcomes you to this lovely home. Its living room features hardwood floors and a gas fireplace. A light-filled kitchen provides granite counters, stainless appliances, and an ample pantry. The thoughtful floor plan offers a main-level primary bedroom suite with a large walk-in closet, jetted tub and separate walk-in shower. A spacious 4th bedroom with its own private entry could be great for extended living or Airbnb/rental potential. Super energy efficient with ICF construction resulting in low utility bills. Formal and informal dining, den/office with French doors. The large partially covered patio overlooks a private, fenced backyard with a soothing water feature. Greenhouse and raised garden beds. Three-car oversized garage, plus RV parking. New heat pump in 2023, tankless hot water, central vacuum. It's a great place to call home!
Location
State OR
County Lane
Area _237
Zoning R-1
Rooms
Basement Crawl Space
Interior
Interior Features Ceiling Fan, Central Vacuum, Garage Door Opener, Hardwood Floors, Jetted Tub, Laundry, Luxury Vinyl Plank, Separate Living Quarters Apartment Aux Living Unit, Wallto Wall Carpet
Heating Forced Air
Cooling Heat Pump
Fireplaces Number 1
Fireplaces Type Gas
Appliance Dishwasher, Disposal, Free Standing Range, Granite, Island, Pantry, Stainless Steel Appliance
Exterior
Exterior Feature Covered Patio, Fenced, Gas Hookup, Greenhouse, Porch, Raised Beds, R V Parking, Water Feature, Yard
Parking Features Oversized
Garage Spaces 3.0
Roof Type Composition
Garage Yes
Building
Lot Description Cul_de_sac, Level
Story 2
Sewer Public Sewer
Water Public Water
Level or Stories 2
Schools
Elementary Schools Laurel
Middle Schools Oaklea
High Schools Junction City
Others
Senior Community No
Acceptable Financing Cash, Conventional
Listing Terms Cash, Conventional
Read Less Info
Want to know what your home might be worth? Contact us for a FREE valuation!

Our team is ready to help you sell your home for the highest possible price ASAP


morganblackwellhomes@gmail.com
16037 SW Upper Boones Ferry Rd Suite 150, Tigard, OR, 97224, USA






