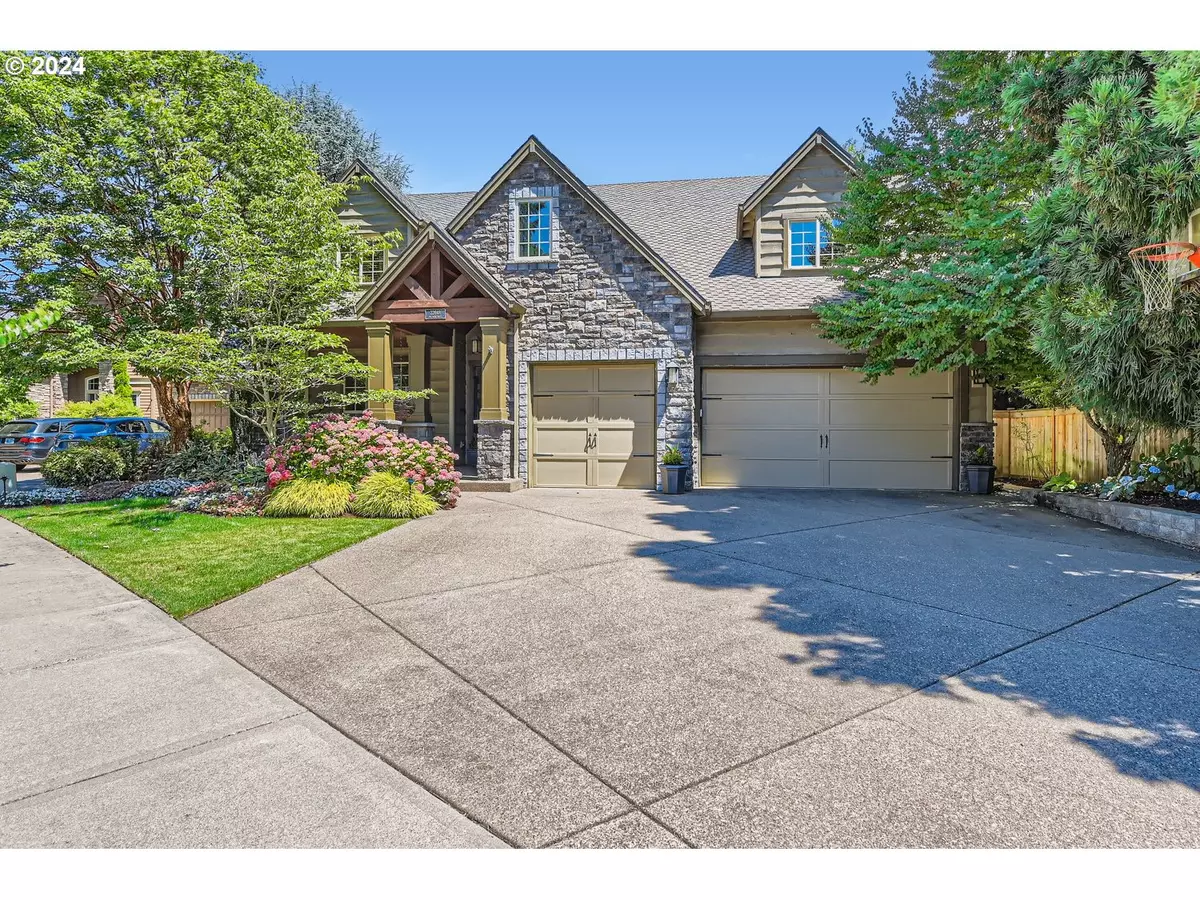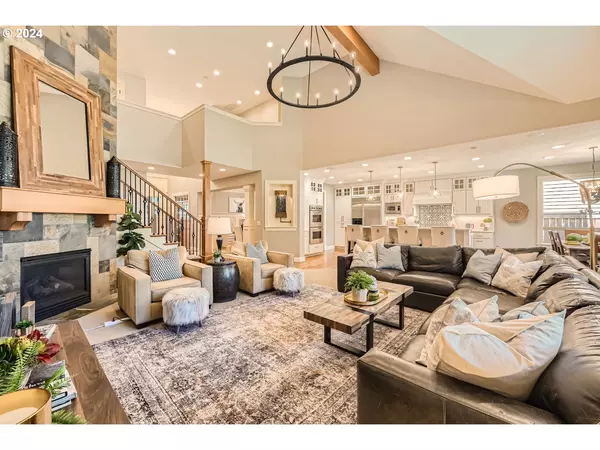Bought with MORE Realty
$1,129,000
$1,149,000
1.7%For more information regarding the value of a property, please contact us for a free consultation.
4 Beds
3.1 Baths
3,850 SqFt
SOLD DATE : 08/30/2024
Key Details
Sold Price $1,129,000
Property Type Single Family Home
Sub Type Single Family Residence
Listing Status Sold
Purchase Type For Sale
Square Footage 3,850 sqft
Price per Sqft $293
Subdivision Victoria Meadows
MLS Listing ID 24635071
Sold Date 08/30/24
Style Craftsman
Bedrooms 4
Full Baths 3
Condo Fees $225
HOA Fees $18/ann
Year Built 2004
Annual Tax Amount $11,372
Tax Year 2023
Lot Size 8,276 Sqft
Property Description
Stunning Craftsman with Master on the Main in Victoria Meadows in a cul-de-sac! Open great room floor plan with 3850 sq. ft., 4 bedrooms, 3-1/2 bathrooms. Floor to ceiling fireplace, large picture windows, wood floors, office on the main, and separate formal dining. Vaulted high ceilings and plenty of light overlooking the serene backyard w/covered deck, fire pit and beautiful landscaping. Upstairs offers 3 additional bedrooms, 2 bathrooms, gym and bonus room! You won't want to miss this home!
Location
State OR
County Washington
Area _151
Rooms
Basement Crawl Space
Interior
Interior Features Garage Door Opener, Granite, Laundry, Sprinkler, Vaulted Ceiling, Wallto Wall Carpet, Wood Floors
Heating Forced Air
Cooling Central Air
Fireplaces Number 1
Fireplaces Type Gas
Appliance Builtin Oven, Builtin Refrigerator, Dishwasher, Disposal, Gas Appliances, Island, Pantry, Quartz
Exterior
Exterior Feature Covered Patio, Fenced, Patio, Sprinkler, Yard
Garage Attached
Garage Spaces 3.0
Roof Type Composition
Garage Yes
Building
Lot Description Cul_de_sac, Level
Story 2
Sewer Public Sewer
Water Public Water
Level or Stories 2
Schools
Elementary Schools Byrom
Middle Schools Hazelbrook
High Schools Tualatin
Others
Senior Community No
Acceptable Financing Cash, Conventional
Listing Terms Cash, Conventional
Read Less Info
Want to know what your home might be worth? Contact us for a FREE valuation!

Our team is ready to help you sell your home for the highest possible price ASAP


morganblackwellhomes@gmail.com
16037 SW Upper Boones Ferry Rd Suite 150, Tigard, OR, 97224, USA






