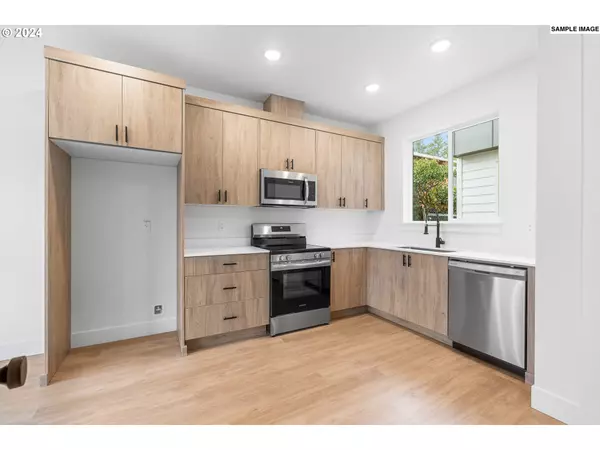Bought with Oregon First
$235,000
$236,900
0.8%For more information regarding the value of a property, please contact us for a free consultation.
2 Beds
2.1 Baths
960 SqFt
SOLD DATE : 08/27/2024
Key Details
Sold Price $235,000
Property Type Townhouse
Sub Type Townhouse
Listing Status Sold
Purchase Type For Sale
Square Footage 960 sqft
Price per Sqft $244
Subdivision Hazelwood
MLS Listing ID 24410237
Sold Date 08/27/24
Style Townhouse
Bedrooms 2
Full Baths 2
Condo Fees $23
HOA Fees $23/mo
Year Built 2024
Property Description
No money down - 100% financing options available! Experience the allure of contemporary living in this inviting 2-bedroom, 2.1-bathroom haven, where modern architecture meets refined design. Step into a world of impeccable craftsmanship, where warm tones create a cozy ambiance throughout the open-concept floor plan. Enjoy abundant natural light streaming through expansive windows, seamlessly connecting indoor and outdoor spaces.Relax and entertain in style on your private fenced patio, complete with sought-after air conditioning for year-round comfort. Delight in the upscale finishes that adorn every corner of this home, from the custom kitchen with its sleek cabinetry and slab countertops to the upgraded stainless steel appliances. Conveniently located in the heart of the action, this urban retreat offers easy access to SE Division's vibrant scene. With coffee shops, cafes, and restaurants just a short stroll away, as well as Lincoln City Park within reach, youll have everything you need for a dynamic city lifestyle. Welcome home to modern living at its finest. Enjoy a 1-year builder warranty from a local boutique builder! (List price is subject to the buyer qualifying for the Portland Housing Bureau - System Development Charge exemption program to promote affordable housing in Portland, call for more info.)
Location
State OR
County Multnomah
Area _143
Zoning RM2
Rooms
Basement Crawl Space
Interior
Interior Features High Ceilings, Wallto Wall Carpet
Heating Mini Split
Cooling Heat Pump
Appliance Dishwasher, Free Standing Range, Microwave, Solid Surface Countertop, Stainless Steel Appliance
Exterior
Exterior Feature Fenced, Patio, Yard
View Trees Woods
Roof Type Composition
Garage No
Building
Lot Description Level
Story 2
Foundation Concrete Perimeter
Sewer Public Sewer
Water Public Water
Level or Stories 2
Schools
Elementary Schools Lincoln Park
Middle Schools Ron Russell
High Schools David Douglas
Others
Senior Community No
Acceptable Financing Cash, Conventional, FHA, VALoan
Listing Terms Cash, Conventional, FHA, VALoan
Read Less Info
Want to know what your home might be worth? Contact us for a FREE valuation!

Our team is ready to help you sell your home for the highest possible price ASAP


morganblackwellhomes@gmail.com
16037 SW Upper Boones Ferry Rd Suite 150, Tigard, OR, 97224, USA






