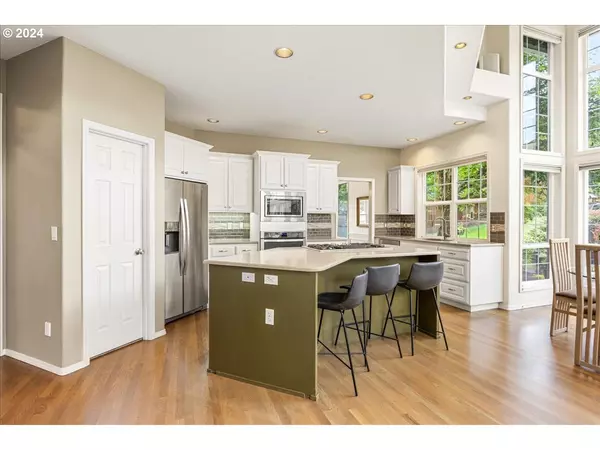Bought with Soldera Properties, Inc
$1,100,000
$1,100,000
For more information regarding the value of a property, please contact us for a free consultation.
5 Beds
3 Baths
4,047 SqFt
SOLD DATE : 08/27/2024
Key Details
Sold Price $1,100,000
Property Type Single Family Home
Sub Type Single Family Residence
Listing Status Sold
Purchase Type For Sale
Square Footage 4,047 sqft
Price per Sqft $271
Subdivision Cascade Summit
MLS Listing ID 24020409
Sold Date 08/27/24
Style Stories2, N W Contemporary
Bedrooms 5
Full Baths 3
Condo Fees $1,010
HOA Fees $84/ann
Year Built 1993
Annual Tax Amount $13,297
Tax Year 2023
Property Description
Welcome to this impeccably maintained residence nestled in the desirable Cascade Summit neighborhood. Flooded with natural light through expansive windows, this home boasts newly refinished hardwood floors and plush new carpeting throughout. The well-designed floor plan includes a main-level bedroom and full bath, complemented by a gourmet kitchen and a spacious family room that opens onto a patio overlooking the beautifully landscaped yard, complete with new fencing and gates. Enjoy the convenience of a large bonus room on the main floor, perfect for versatile living spaces. Upstairs, discover four additional bedrooms, including a primary suite with vaulted ceilings and a generous walk-in closet. Recent upgrades include all-new siding and exterior paint, ensuring both style and durability. Situated on a neighborhood cul-de-sac, this home is just a short stroll away from community amenities such as the neighborhood only pool, sport court, Tanner Creek Park, and local shops and dining establishments.
Location
State OR
County Clackamas
Area _147
Rooms
Basement Crawl Space
Interior
Interior Features Central Vacuum, Hardwood Floors, High Ceilings, Jetted Tub, Luxury Vinyl Plank, Quartz, Vaulted Ceiling, Wallto Wall Carpet
Heating Forced Air
Cooling Central Air
Fireplaces Number 3
Fireplaces Type Gas
Appliance Builtin Oven, Cook Island, Dishwasher, Free Standing Refrigerator, Microwave, Pantry, Stainless Steel Appliance
Exterior
Exterior Feature Fenced, Garden, Patio, Yard
Parking Features Attached
Garage Spaces 3.0
Roof Type Composition
Garage Yes
Building
Lot Description Corner Lot, Cul_de_sac, Gentle Sloping, Level
Story 2
Sewer Public Sewer
Water Public Water
Level or Stories 2
Schools
Elementary Schools Sunset
Middle Schools Rosemont Ridge
High Schools West Linn
Others
Senior Community No
Acceptable Financing Cash, Conventional
Listing Terms Cash, Conventional
Read Less Info
Want to know what your home might be worth? Contact us for a FREE valuation!

Our team is ready to help you sell your home for the highest possible price ASAP


morganblackwellhomes@gmail.com
16037 SW Upper Boones Ferry Rd Suite 150, Tigard, OR, 97224, USA






