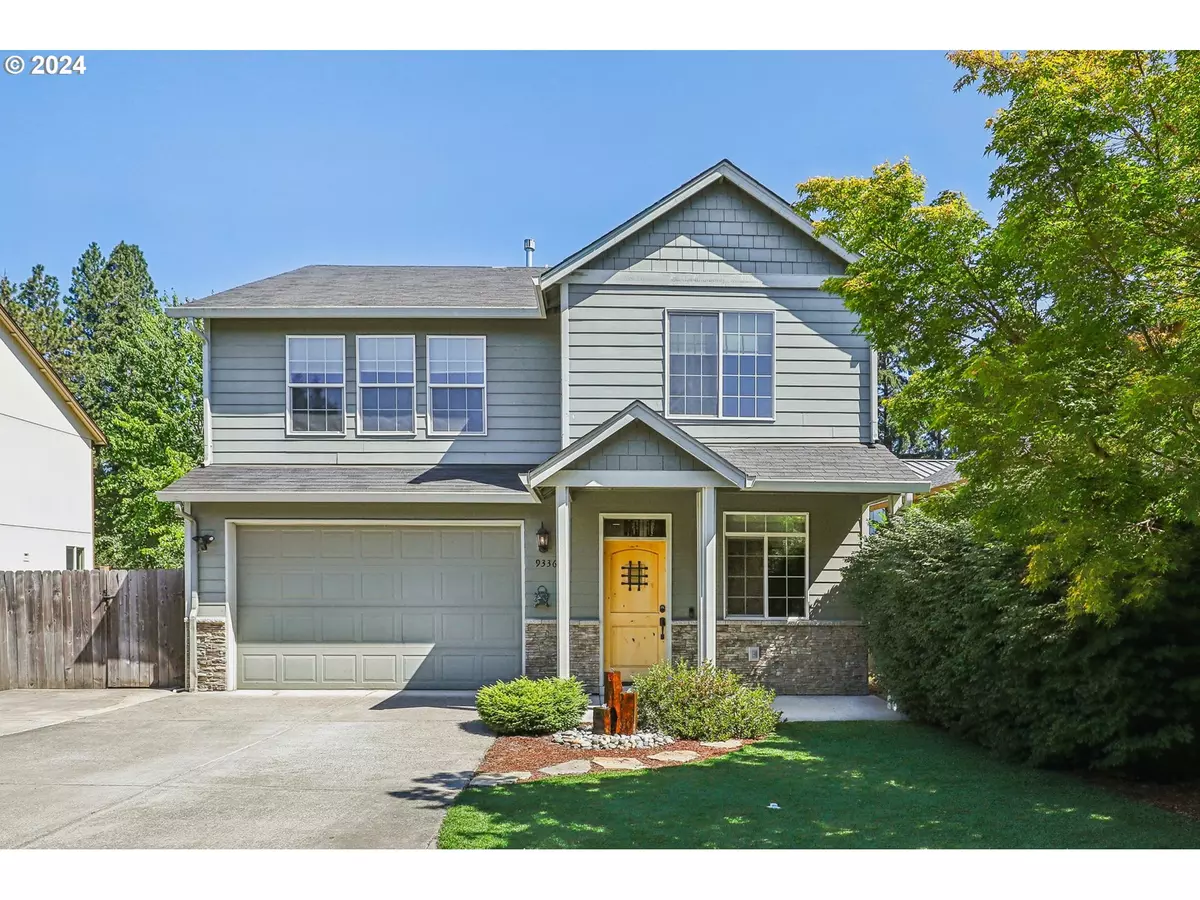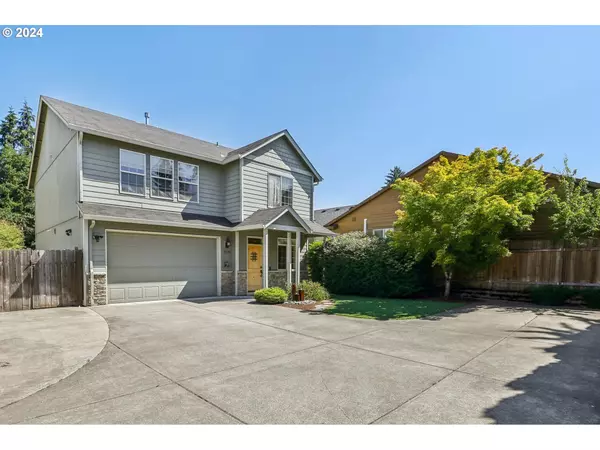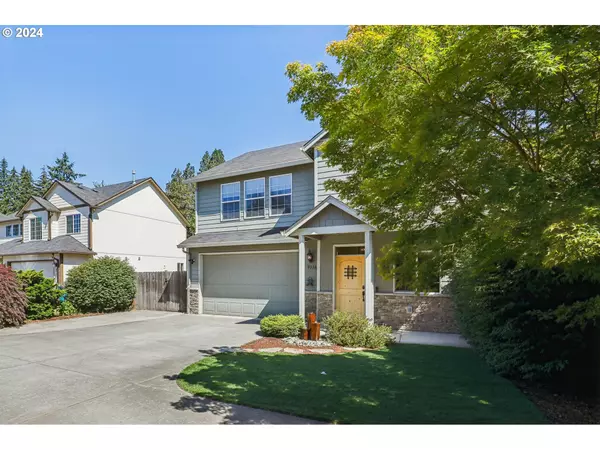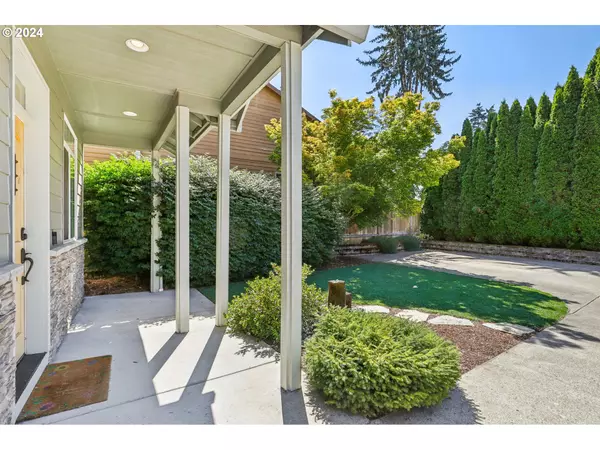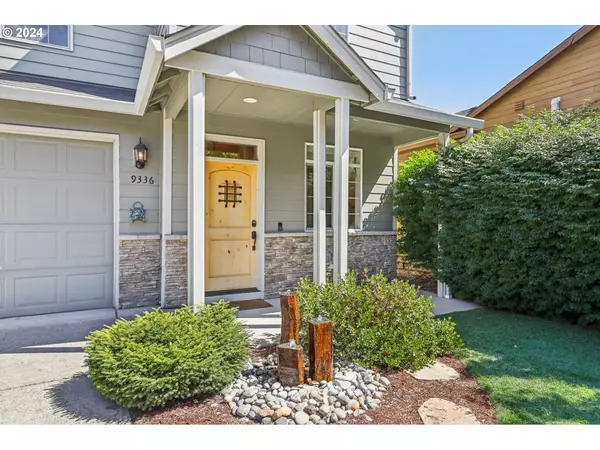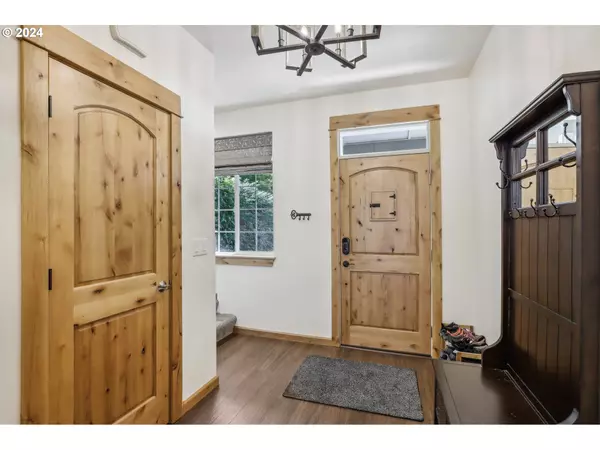Bought with Opt Real Estate
$535,000
$535,000
For more information regarding the value of a property, please contact us for a free consultation.
4 Beds
2.1 Baths
2,042 SqFt
SOLD DATE : 08/26/2024
Key Details
Sold Price $535,000
Property Type Single Family Home
Sub Type Single Family Residence
Listing Status Sold
Purchase Type For Sale
Square Footage 2,042 sqft
Price per Sqft $261
Subdivision Arlenes Acres
MLS Listing ID 24371020
Sold Date 08/26/24
Style Craftsman
Bedrooms 4
Full Baths 2
Year Built 2007
Annual Tax Amount $4,295
Tax Year 2023
Lot Size 5,662 Sqft
Property Description
Get ready to fall in love with this amazing custom home, bursting with upgrades! You'll be wowed before you even step inside, thanks to the extended concrete work, extra parking, beautifully landscaped yard, and a unique custom door. The kitchen is a chef's dream with double ovens, a sleek hood vent, gorgeous cabinets, and a handy pot rack; cooking here will be a blast! The main level shines with new LVP flooring, upgraded lighting, stylish built-ins, and a huge 70" TV that stays! The primary bedroom is a retreat with a feature wall, a huge walk-in closet with custom built-ins, and a luxurious dual-head walk-in tiled shower. Three more spacious bedrooms and a laundry room with chic slate flooring complete the upstairs. Outside, the back patio, turf, and hot tub are perfect for alfresco dining or entertaining friends. This home is where fun meets fabulous living!
Location
State WA
County Clark
Area _20
Rooms
Basement Crawl Space
Interior
Interior Features Central Vacuum, Garage Door Opener, Granite, High Speed Internet, Laundry, Luxury Vinyl Plank, Slate Flooring, Tile Floor, Wallto Wall Carpet, Washer Dryer
Heating Forced Air
Cooling Central Air
Fireplaces Number 1
Fireplaces Type Gas
Appliance Convection Oven, Dishwasher, Disposal, Double Oven, Free Standing Gas Range, Free Standing Range, Free Standing Refrigerator, Gas Appliances, Pantry, Quartz, Range Hood, Stainless Steel Appliance, Tile
Exterior
Exterior Feature Fenced, Free Standing Hot Tub, Patio, Porch, Public Road, Water Feature, Yard
Parking Features Attached
Garage Spaces 2.0
Roof Type Composition
Garage Yes
Building
Lot Description Cul_de_sac, Flag Lot, Level, Private, Public Road
Story 2
Foundation Concrete Perimeter, Pillar Post Pier
Sewer Public Sewer
Water Public Water
Level or Stories 2
Schools
Elementary Schools Marrion
Middle Schools Cascade
High Schools Evergreen
Others
Senior Community No
Acceptable Financing Cash, Conventional, FHA, VALoan
Listing Terms Cash, Conventional, FHA, VALoan
Read Less Info
Want to know what your home might be worth? Contact us for a FREE valuation!

Our team is ready to help you sell your home for the highest possible price ASAP


morganblackwellhomes@gmail.com
16037 SW Upper Boones Ferry Rd Suite 150, Tigard, OR, 97224, USA

