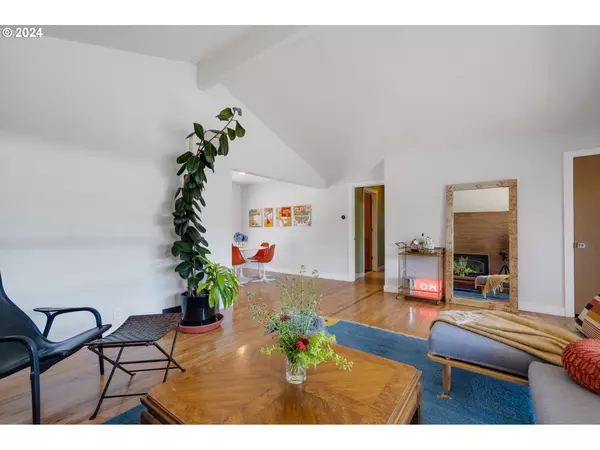Bought with MORE Realty
$550,000
$575,000
4.3%For more information regarding the value of a property, please contact us for a free consultation.
5 Beds
2 Baths
2,468 SqFt
SOLD DATE : 08/23/2024
Key Details
Sold Price $550,000
Property Type Single Family Home
Sub Type Single Family Residence
Listing Status Sold
Purchase Type For Sale
Square Footage 2,468 sqft
Price per Sqft $222
Subdivision Hazelwood Neighborhood
MLS Listing ID 24503662
Sold Date 08/23/24
Style Mid Century Modern, Ranch
Bedrooms 5
Full Baths 2
Year Built 1956
Annual Tax Amount $5,501
Tax Year 2023
Lot Size 7,405 Sqft
Property Description
Mid Century Ranch Shangri-la! Yes, the search is over and you've found it! Lovingly remodeled Hazelwood home perched in a quiet pocket of solid 50's ranch homes. Resplendent example of MCM architecture where giant picture window meets a vaulted roman brick fireplace creating an open, warm and welcoming living room. Entertain in designer style - high end kitchen remodel features Kitchen-Aid suite appliances, custom Crystal cherry cabinets, quartz countertops and new oak floors. Contemporary bathroom remodel on main floor bath features a full soak tub and custom double walnut vanity, basement bathroom refreshed with new shower tile. Flexible floorpan with room for everyone - three bedrooms and one bath on the main floor and two bedrooms and one bath below. Expansive, high ceiling basement with exterior entry for possible ADU, future house hack or in-law set up. Heavy lifting has been done with new 10 year transferable warranty roof, Pex pipes, new triple pane windows and Milgard slider, solid core doors with Emtek hardware on main, fresh interior paint, new smart garage door with keypad, Radon mitigation system, newer gas HW heater, 96% HE gas furnace and cool AC! Enjoy the south facing xeriscaped low maintenance front yard. The private terraced back yard creates height and drama - a blank canvas for gardening dreams complete with patio, garden boxes, fire pit and new Tuff shed. Energy Score - 5. Convenient location nearby Ventura Park, services, public transportation and freeway for quick metro access or escape from the city. But, no escape necessary since you've found your Shangri-la!
Location
State OR
County Multnomah
Area _142
Zoning R5
Rooms
Basement Finished, Full Basement
Interior
Interior Features Concrete Floor, Garage Door Opener, Hardwood Floors, High Ceilings, Laundry, Quartz, Soaking Tub, Tile Floor, Vaulted Ceiling, Washer Dryer, Wood Floors
Heating Forced Air95 Plus
Cooling Central Air
Fireplaces Type Gas, Wood Burning
Appliance Convection Oven, Dishwasher, Disposal, Free Standing Gas Range, Free Standing Refrigerator, Gas Appliances, Pantry, Plumbed For Ice Maker, Quartz, Range Hood, Stainless Steel Appliance, Tile
Exterior
Exterior Feature Fenced, Fire Pit, Patio, Raised Beds, Tool Shed, Xeriscape Landscaping, Yard
Garage Attached
Garage Spaces 2.0
View Territorial
Roof Type Shingle
Garage Yes
Building
Lot Description Terraced, Trees
Story 2
Foundation Concrete Perimeter
Sewer Public Sewer
Water Public Water
Level or Stories 2
Schools
Elementary Schools Ventura Park
Middle Schools Floyd Light
High Schools David Douglas
Others
Senior Community No
Acceptable Financing Cash, Conventional, FHA, VALoan
Listing Terms Cash, Conventional, FHA, VALoan
Read Less Info
Want to know what your home might be worth? Contact us for a FREE valuation!

Our team is ready to help you sell your home for the highest possible price ASAP


morganblackwellhomes@gmail.com
16037 SW Upper Boones Ferry Rd Suite 150, Tigard, OR, 97224, USA






