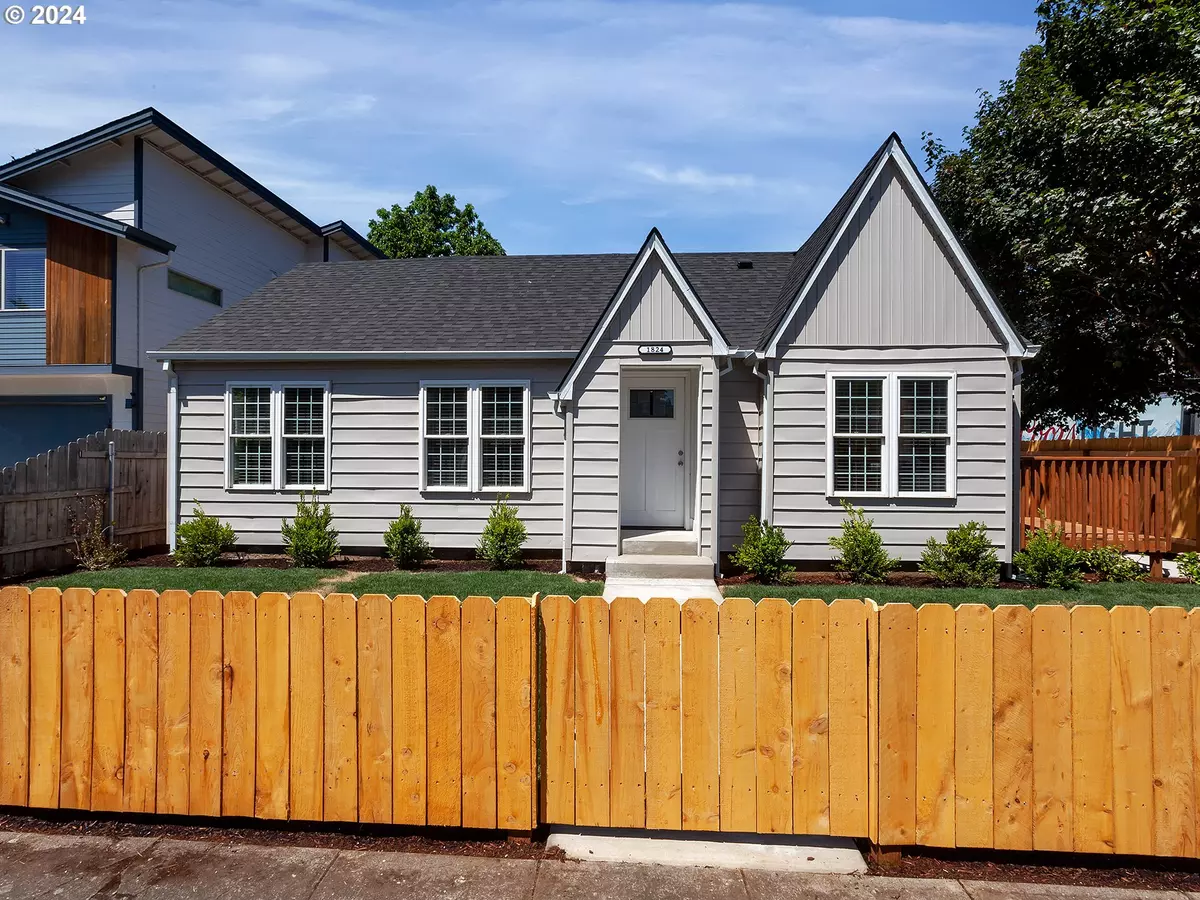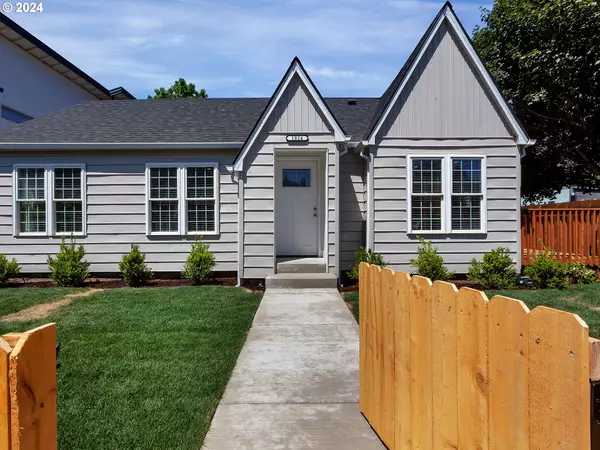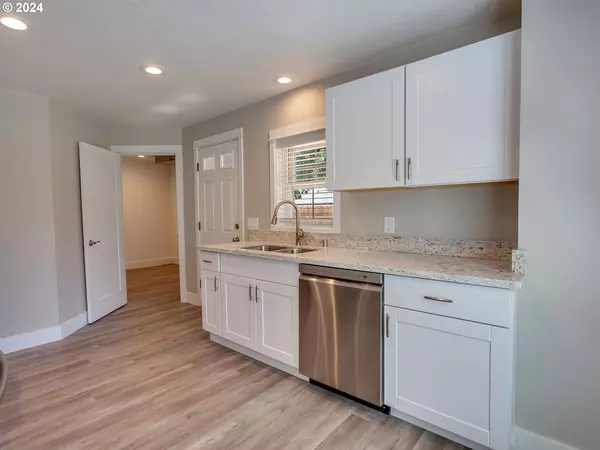Bought with Next Generation Real Estate LLC
$435,000
$445,000
2.2%For more information regarding the value of a property, please contact us for a free consultation.
2 Beds
2 Baths
1,151 SqFt
SOLD DATE : 08/16/2024
Key Details
Sold Price $435,000
Property Type Single Family Home
Sub Type Single Family Residence
Listing Status Sold
Purchase Type For Sale
Square Footage 1,151 sqft
Price per Sqft $377
MLS Listing ID 24167119
Sold Date 08/16/24
Style Stories1, Ranch
Bedrooms 2
Full Baths 2
Year Built 1941
Annual Tax Amount $3,530
Tax Year 2023
Lot Size 5,227 Sqft
Property Description
Stunning Updated Home Centrally Located! This 2 BD 2 BA home has been updated with New Flooring Throughout, Fresh Paint Inside & Out, Remodeled Bathrooms, Kitchen Remodeled with Quartz Countertops, New Stainless-Steel Appliances, New Gas Water Heater, New 2 Inch Plantation Blinds. Exterior Improvements include New Roof and Gutters, Landscaped & Fenced Yard, New Concrete Patio, New Garage Door & Opener, New Sewer Line and A New 200 Amp Electrical Panel. This home is located on a corner lot with Extra Parking.
Location
State WA
County Clark
Area _12
Rooms
Basement Crawl Space
Interior
Interior Features Laminate Flooring, Laundry, Quartz
Heating Forced Air
Cooling None
Appliance Dishwasher, Free Standing Range, Free Standing Refrigerator, Quartz, Range Hood, Stainless Steel Appliance
Exterior
Exterior Feature Deck, Fenced, Patio, Porch, Yard
Parking Features Detached, Oversized
Garage Spaces 2.0
Roof Type Composition
Garage Yes
Building
Lot Description Corner Lot, Level
Story 1
Foundation Concrete Perimeter
Sewer Public Sewer
Water Public Water
Level or Stories 1
Schools
Elementary Schools Washington
Middle Schools Discovery
High Schools Hudsons Bay
Others
Senior Community No
Acceptable Financing Cash, Conventional, FHA, VALoan
Listing Terms Cash, Conventional, FHA, VALoan
Read Less Info
Want to know what your home might be worth? Contact us for a FREE valuation!

Our team is ready to help you sell your home for the highest possible price ASAP


morganblackwellhomes@gmail.com
16037 SW Upper Boones Ferry Rd Suite 150, Tigard, OR, 97224, USA






