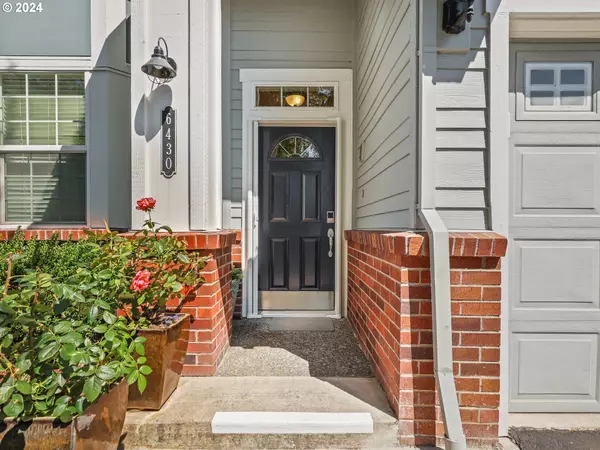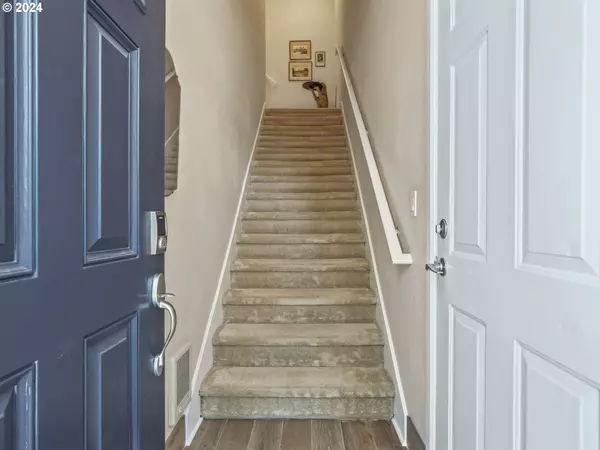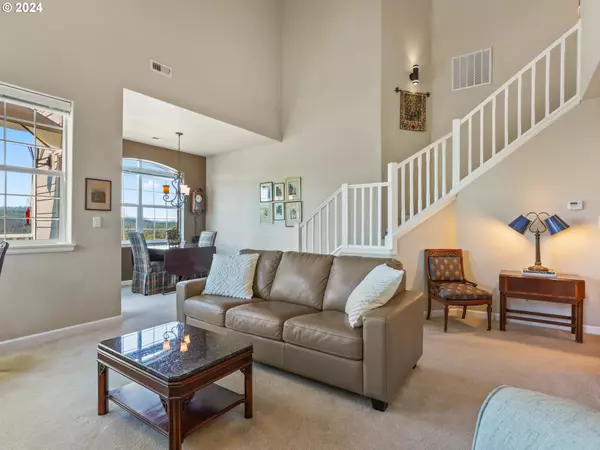Bought with Cascade Hasson Sotheby's International Realty
$545,000
$545,000
For more information regarding the value of a property, please contact us for a free consultation.
3 Beds
3 Baths
1,683 SqFt
SOLD DATE : 08/16/2024
Key Details
Sold Price $545,000
Property Type Condo
Sub Type Condominium
Listing Status Sold
Purchase Type For Sale
Square Footage 1,683 sqft
Price per Sqft $323
Subdivision Madison Heights
MLS Listing ID 24247008
Sold Date 08/16/24
Style Stories2, Traditional
Bedrooms 3
Full Baths 3
Condo Fees $592
HOA Fees $592/mo
Year Built 2003
Annual Tax Amount $6,084
Tax Year 2023
Property Description
Light, Bright and Beautiful at the top of the Bluff! This 3 bedroom, 3 bath condo is a rare find in the highly sought after Madison Heights neighborhood.The kitchen, which is an entertainer's delight, has an abundance of storage options as well as stainless steel appliances, granite countertops, subway tile backsplash, a charming eating area and the world's best pantry.On this main level you will find a light-filled and well designed dining/living room floor plan featuring vaulted ceilings, a gas fireplace, extra large windows and a very private deck with spectacular views. Just right for sunset and star gazing, reading and relaxing, imbibing and dining.....all highly recommended!On this level you will also find the laundry room, with washer and dryer and two bedrooms. The primary bedroom has sitting room space, a private deck with the same fantastic view, a full bath with a granite countertop, a walk-in shower and a walk-in closet. The 2nd bedroom is lovely and has access to a full bath with a granite countertop.A short flight of stairs leads to the loft style 3rd bedroom, a full bath and a walk-in closet. This room would also make a great home office, media room, den or workout room. The possibilities are endless!All this plus carefree, upscale living with stunning views in a beautiful, quiet neighborhood.Bonus Features: double car garage, five ceiling fans, impeccable grounds and lots of storage for all your treasures.
Location
State OR
County Clackamas
Area _147
Rooms
Basement None
Interior
Interior Features Ceiling Fan, Garage Door Opener, Granite, High Ceilings, High Speed Internet, Laundry, Tile Floor, Vaulted Ceiling, Vinyl Floor, Wallto Wall Carpet, Washer Dryer
Heating Forced Air, Forced Air90
Cooling Central Air
Fireplaces Number 1
Fireplaces Type Gas
Appliance Builtin Range, Convection Oven, Dishwasher, Disposal, Free Standing Refrigerator, Gas Appliances, Granite, Microwave, Pantry, Plumbed For Ice Maker, Stainless Steel Appliance, Tile
Exterior
Exterior Feature Covered Deck, Deck, Gas Hookup, Private Road, Security Lights
Parking Features Attached
Garage Spaces 2.0
View Mountain, Trees Woods, Valley
Roof Type Composition
Garage Yes
Building
Lot Description Bluff, Corner Lot, Level, Private, Trees
Story 2
Foundation Slab
Sewer Public Sewer
Water Public Water
Level or Stories 2
Schools
Elementary Schools Willamette
Middle Schools Athey Creek
High Schools West Linn
Others
Senior Community No
Acceptable Financing Cash, Conventional
Listing Terms Cash, Conventional
Read Less Info
Want to know what your home might be worth? Contact us for a FREE valuation!

Our team is ready to help you sell your home for the highest possible price ASAP


morganblackwellhomes@gmail.com
16037 SW Upper Boones Ferry Rd Suite 150, Tigard, OR, 97224, USA






