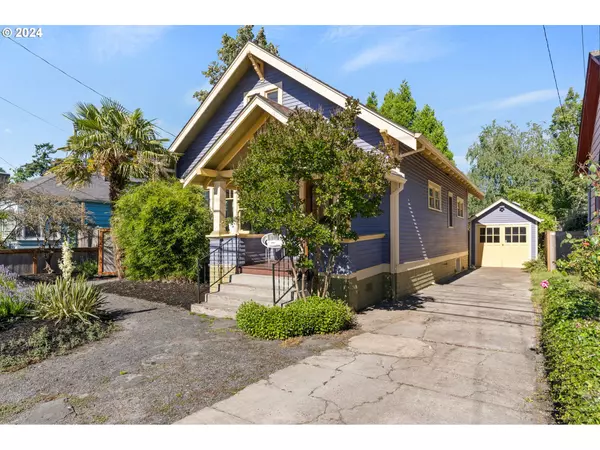Bought with eXp Realty, LLC
$635,000
$600,000
5.8%For more information regarding the value of a property, please contact us for a free consultation.
3 Beds
1.1 Baths
1,612 SqFt
SOLD DATE : 08/09/2024
Key Details
Sold Price $635,000
Property Type Single Family Home
Sub Type Single Family Residence
Listing Status Sold
Purchase Type For Sale
Square Footage 1,612 sqft
Price per Sqft $393
Subdivision Rose City
MLS Listing ID 24373819
Sold Date 08/09/24
Style Bungalow, Craftsman
Bedrooms 3
Full Baths 1
Year Built 1916
Annual Tax Amount $5,018
Tax Year 2023
Lot Size 5,227 Sqft
Property Description
OPEN HOUSES SAT the 27th from 3PM to 5PM & SUN the 28th from 11am to 1pm Welcome to your new sanctuary, where comfort meets style in this charming bungalow! Step inside to discover a home that epitomizes modern luxury blended seamlessly with classic charm. With three bedrooms (basement family room could be 4th bedroom) and an array of top-notch amenities, this cozy abode offers the perfect retreat.The heart of the home, the kitchen, has been recently remodeled to perfection. Featuring high-end finishes and smart appliances, it's designed for both functionality and style. From the elegant moldings to the warm oak floors, every detail has been carefully chosen to create an atmosphere of refinement and coziness.The lower level has a family room which has the makings of an appartment, large laundry room, with small refridgerator and sink, and a half bath room. The bathroom could easily be modified to be a full a bathroom and the laurndry room could easily be a full kitchen. Basically it could be an internal ADU that could be rented separately. Outside, the quiet backyard has a spacious patio and deck beckon for outdoor gatherings or evenings under the stars. Oh and did we mention that the back of the house is wired & ready for an EV plug too! And let's not forget about time where you can relax with your furry friend samidst the tranquility of nature.Convenience is key, with a variety of restaurants and cafes just a stone's throw away. Rose City Golf Course is right on the otherside of the neighborhood. Whether you're craving a delicious meal or a leisurely coffee, everything you need is within reach.So why wait? Make this inviting oasis your own and start living the life you deserve in this delightful home! - BUYER TO VERIFY ALL -
Location
State OR
County Multnomah
Area _142
Zoning R5
Rooms
Basement Finished, Partial Basement
Interior
Interior Features Granite, Hardwood Floors, High Ceilings, High Speed Internet, Laundry, Tile Floor, Wallto Wall Carpet, Washer Dryer, Wood Floors
Heating Forced Air, Forced Air90
Cooling Central Air, Heat Pump
Appliance Builtin Range, Convection Oven, Cooktop, Dishwasher, Disposal, Double Oven, Free Standing Range, Free Standing Refrigerator, Gas Appliances, Granite, Instant Hot Water, Microwave, Plumbed For Ice Maker, Pot Filler, Stainless Steel Appliance, Trash Compactor
Exterior
Exterior Feature Covered Patio, Deck, Fenced, Porch, Security Lights
Parking Features Detached
Garage Spaces 1.0
Roof Type Composition,Shingle
Garage Yes
Building
Lot Description Level, On Busline
Story 2
Foundation Concrete Perimeter
Sewer Public Sewer
Water Public Water
Level or Stories 2
Schools
Elementary Schools Scott
Middle Schools Roseway Heights
High Schools Leodis Mcdaniel
Others
Senior Community No
Acceptable Financing Cash, Conventional, FHA, VALoan
Listing Terms Cash, Conventional, FHA, VALoan
Read Less Info
Want to know what your home might be worth? Contact us for a FREE valuation!

Our team is ready to help you sell your home for the highest possible price ASAP


morganblackwellhomes@gmail.com
16037 SW Upper Boones Ferry Rd Suite 150, Tigard, OR, 97224, USA






