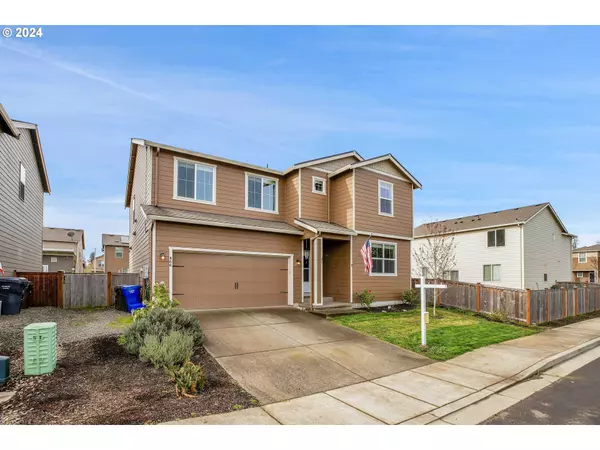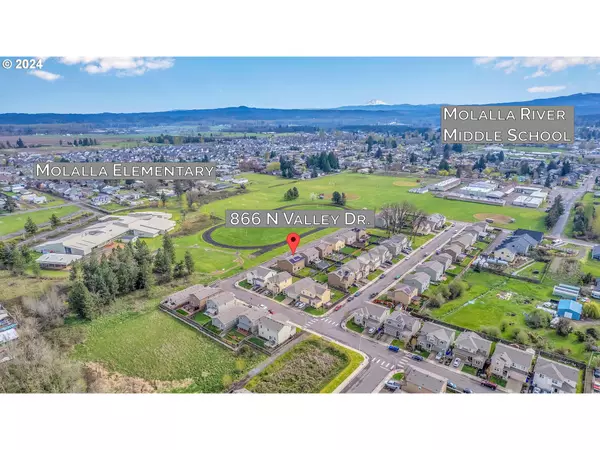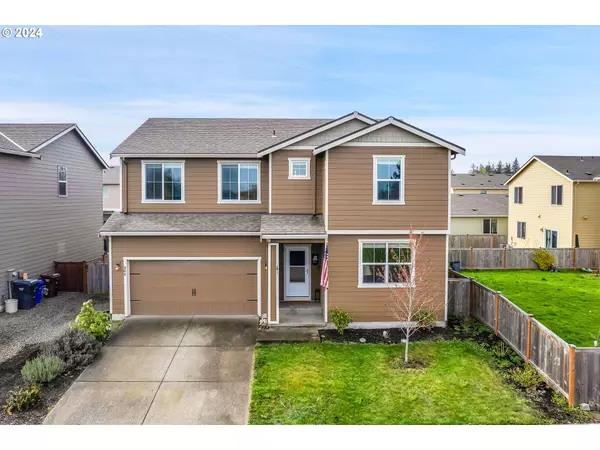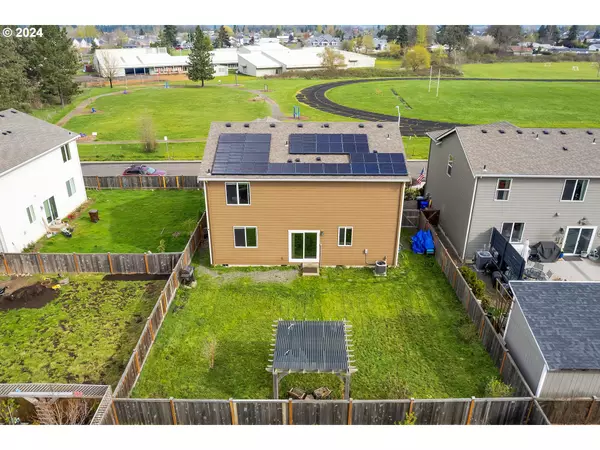Bought with Keller Williams Sunset Corridor
$589,900
$589,900
For more information regarding the value of a property, please contact us for a free consultation.
5 Beds
3 Baths
2,592 SqFt
SOLD DATE : 08/06/2024
Key Details
Sold Price $589,900
Property Type Single Family Home
Sub Type Single Family Residence
Listing Status Sold
Purchase Type For Sale
Square Footage 2,592 sqft
Price per Sqft $227
MLS Listing ID 24290638
Sold Date 08/06/24
Style Stories2
Bedrooms 5
Full Baths 3
Condo Fees $36
HOA Fees $36/mo
Year Built 2019
Annual Tax Amount $4,603
Tax Year 2023
Lot Size 5,662 Sqft
Property Description
This beautiful & spacious 5 bedroom, 3 bath home has the floor plan you've been looking for! With a bedroom & full bath on the main floor, gigabit fiber internet & versatile flex space upstairs, this home caters to every lifestyle need & provides you with so many options. The heart of the home is the gourmet kitchen, equipped with a gas range, quartz countertops, ample cabinetry, a separate pantry room & a convenient island, perfect for culinary adventures & casual dining. Take the meal outdoors, through the slider right off the kitchen, & enjoy the gazebo in your large backyard. The adjacent living room & dining area are perfect for get togethers, large or small. Upstairs, discover flexible space that adapts to your needs, whether it be a home office, media room or play area. Retreat to the serene primary suite, featuring a luxurious ensuite bath with dual sinks, a soaking tub, separate shower & a walk-in closet, offering a private sanctuary to unwind after a long day. Additional bedrooms & bath provide comfort & privacy for everyone in the family, while a convenient upstairs laundry room adds to the home's functionality. Outside, a backyard oasis awaits, complete with dog run, full fencing & a charming gazebo, perfect for alfresco dining or enjoying the tranquil surroundings. With solar panels paid in full, you'll enjoy energy efficiency & reduced utility costs year-round. Located across the street from the backyards of both the elementary & middle school, in a quiet neighborhood with multiple parks, yet close to shops, restaurants, & recreational amenities, this home offers the perfect balance of tranquility & convenience. Don't miss your chance to make cherished memories in this remarkable residence. Schedule your private tour today & experience the unparalleled lifestyle this home has to offer!
Location
State OR
County Clackamas
Area _146
Rooms
Basement Crawl Space
Interior
Interior Features Ceiling Fan, High Ceilings, High Speed Internet, Laminate Flooring, Laundry, Quartz, Soaking Tub, Wallto Wall Carpet, Washer Dryer
Heating Forced Air
Cooling Central Air
Appliance Dishwasher, Disposal, Free Standing Gas Range, Free Standing Refrigerator, Gas Appliances, Island, Pantry, Quartz
Exterior
Exterior Feature Dog Run, Fenced, Gazebo, Porch, Yard
Garage Attached
Garage Spaces 2.0
View Mountain
Roof Type Shingle
Garage Yes
Building
Lot Description Level
Story 2
Foundation Concrete Perimeter
Sewer Public Sewer
Water Public Water
Level or Stories 2
Schools
Elementary Schools Molalla
Middle Schools Molalla River
High Schools Molalla
Others
Senior Community No
Acceptable Financing Cash, Conventional, FHA, USDALoan, VALoan
Listing Terms Cash, Conventional, FHA, USDALoan, VALoan
Read Less Info
Want to know what your home might be worth? Contact us for a FREE valuation!

Our team is ready to help you sell your home for the highest possible price ASAP


morganblackwellhomes@gmail.com
16037 SW Upper Boones Ferry Rd Suite 150, Tigard, OR, 97224, USA






