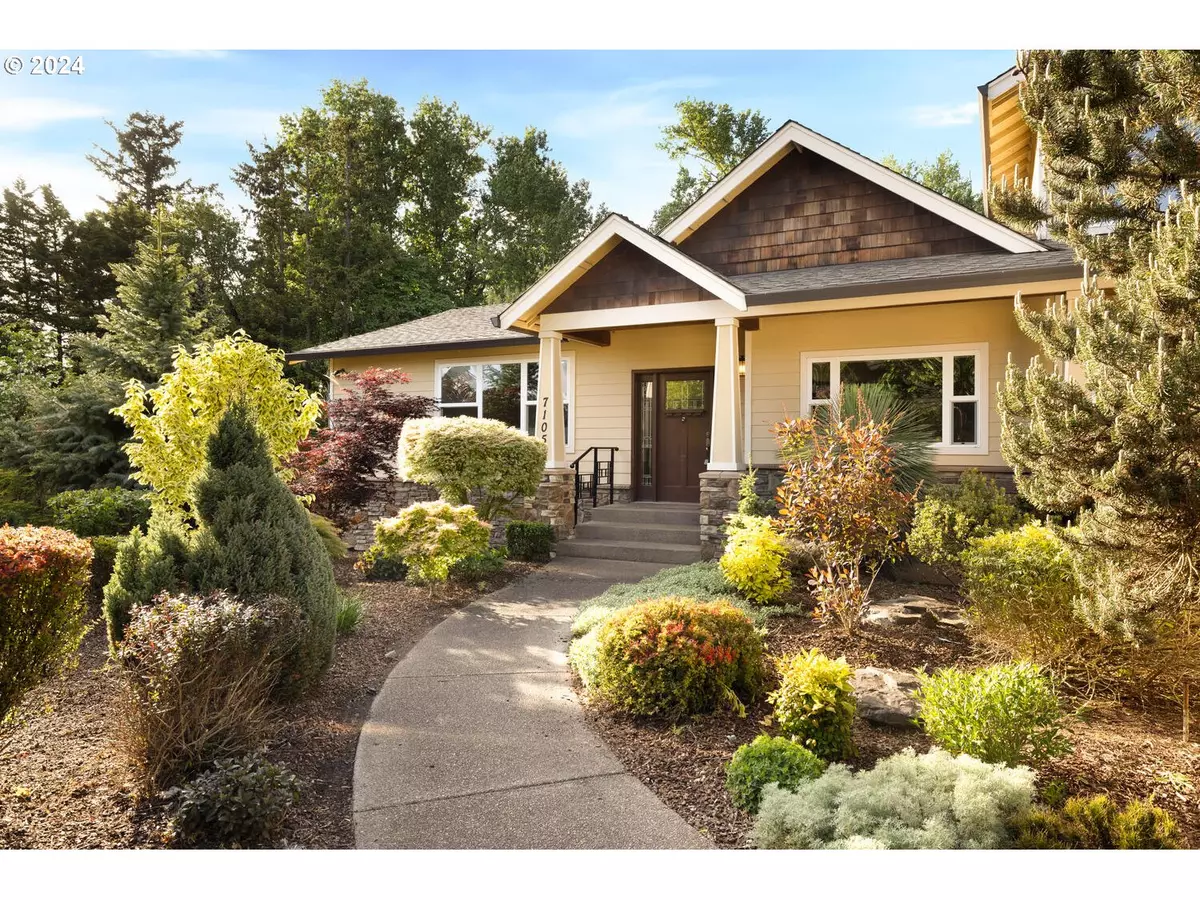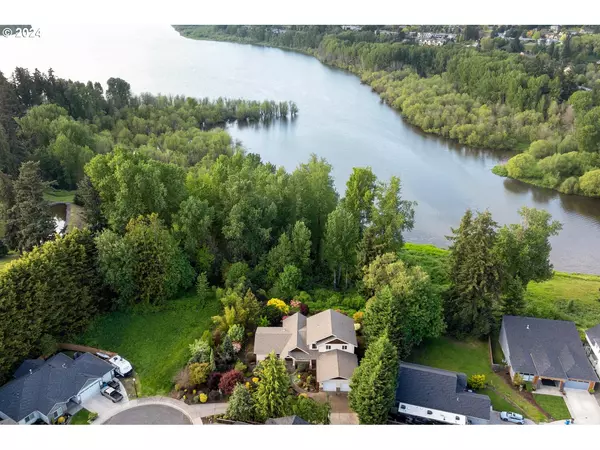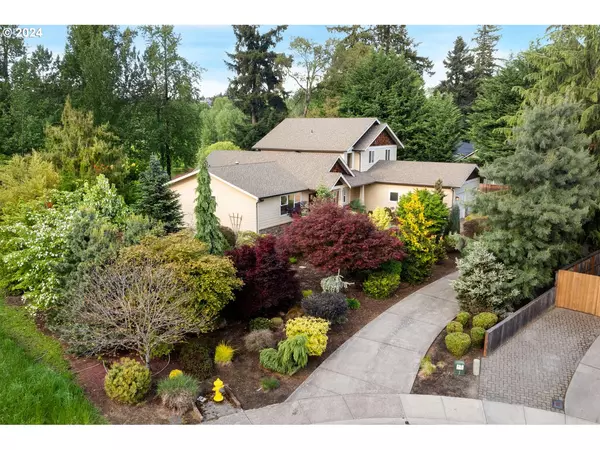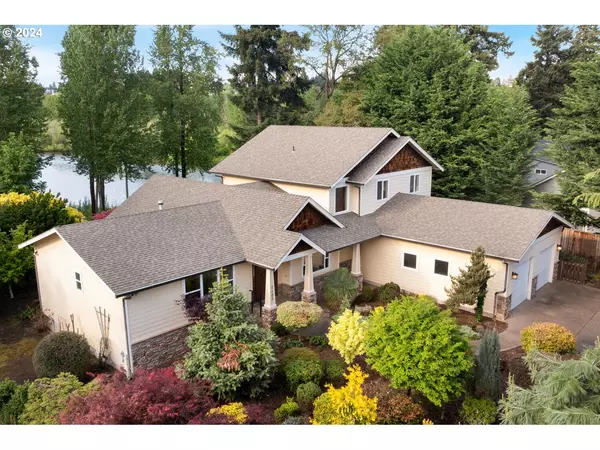Bought with Premiere Property Group LLC
$885,000
$895,000
1.1%For more information regarding the value of a property, please contact us for a free consultation.
4 Beds
3 Baths
3,308 SqFt
SOLD DATE : 08/06/2024
Key Details
Sold Price $885,000
Property Type Single Family Home
Sub Type Single Family Residence
Listing Status Sold
Purchase Type For Sale
Square Footage 3,308 sqft
Price per Sqft $267
MLS Listing ID 24377322
Sold Date 08/06/24
Style Craftsman, Custom Style
Bedrooms 4
Full Baths 3
Year Built 2006
Annual Tax Amount $7,457
Tax Year 2023
Lot Size 0.880 Acres
Property Description
Escape to a private paradise and lakefront home, offering unparalleled views and wildlife. Nestled on a spacious .88-acre lakefront lot with lake access, this custom-built 3308-square-foot residence exudes character and charm. Step into the main floor living area, where the seamless flow of living and entertaining space invites you to relax and unwind. The chef's kitchen is a culinary masterpiece, providing views + ample counter space, perfect for creating gourmet meals. Entertain with ease in this home designed for hosting gatherings. Despite its secluded feel, this dream home is conveniently located close to all amenities, ensuring easy access to shopping, dining, and entertainment. Don't miss your chance to experience the serenity and beauty of lakeside living in this exceptional property. Call your Broker today for a private viewing of this stunning home.
Location
State WA
County Clark
Area _14
Rooms
Basement Crawl Space
Interior
Interior Features Garage Door Opener, Hardwood Floors, High Speed Internet, Laundry, Soaking Tub
Heating Forced Air, Heat Pump
Cooling Heat Pump
Fireplaces Number 1
Fireplaces Type Gas
Appliance Dishwasher, Disposal, Free Standing Refrigerator, Gas Appliances, Pantry, Plumbed For Ice Maker, Solid Surface Countertop, Stainless Steel Appliance
Exterior
Exterior Feature Deck, Garden, Porch, Yard
Parking Features Attached, ExtraDeep
Garage Spaces 3.0
Waterfront Description Lake
View Lake, Trees Woods
Roof Type Composition
Garage Yes
Building
Lot Description Pond, Private, Secluded, Trees
Story 2
Foundation Concrete Perimeter
Sewer Public Sewer
Water Other, Public Water
Level or Stories 2
Schools
Elementary Schools Fruit Valley
Middle Schools Discovery
High Schools Hudsons Bay
Others
Senior Community No
Acceptable Financing Cash, Conventional
Listing Terms Cash, Conventional
Read Less Info
Want to know what your home might be worth? Contact us for a FREE valuation!

Our team is ready to help you sell your home for the highest possible price ASAP


morganblackwellhomes@gmail.com
16037 SW Upper Boones Ferry Rd Suite 150, Tigard, OR, 97224, USA






