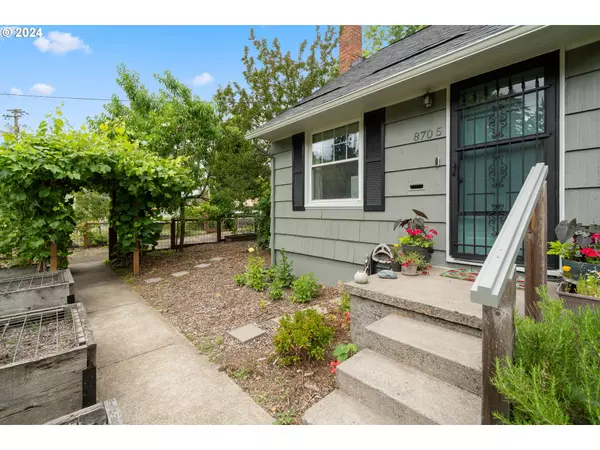Bought with Real Broker
$525,000
$515,000
1.9%For more information regarding the value of a property, please contact us for a free consultation.
4 Beds
1 Bath
1,836 SqFt
SOLD DATE : 07/31/2024
Key Details
Sold Price $525,000
Property Type Single Family Home
Sub Type Single Family Residence
Listing Status Sold
Purchase Type For Sale
Square Footage 1,836 sqft
Price per Sqft $285
Subdivision Ms - Madison South
MLS Listing ID 24508622
Sold Date 07/31/24
Style Stories2, Capecod
Bedrooms 4
Full Baths 1
Year Built 1951
Annual Tax Amount $6,304
Tax Year 2023
Lot Size 9,147 Sqft
Property Description
This charming 4-bedroom, Cape Cod home nestled on a spacious lot in the hidden gem of the Madison South neighborhood offers both tranquility, convenience and a lush garden oasis with fruit trees, berries, and raised garden beds.Beautifully maintained, featuring a fresh exterior paint job and a newer roof that enhances its classic charm and durability. Inside, sunlight floods the spacious living areas graced with original hardwood floors, and modern updates blend with the home?s original 1951 vintage vibe.The main level includes two bedrooms, ample living room with fireplace and large windows. The kitchen opens into the dining area with sliding doors that open seamlessly to a covered patio area?perfect for year round outdoor gatherings.Upstairs boasts an additional two bedrooms with new floors?great for work from home office or entertainment lounge. The large downstairs has a finished family room with new egress window, plus spacious laundry and storage.The huge well maintained back yard includes a garage, tool shed, wood shed, and freestanding shed/shop/bonus building with climbing wall and ample space for yoga or hobbies.Nearby you can enjoy the Rose City Golf Course, The People's Courts Pickleball and rec space, Gateway Green Bike Park, The Grotto, Dharma Rain Center, Portland's 2023 Restaurant of the Year: Ki'ikiba´a, and the Montavilla strip.Get around with ease with access to the highways, walkable Max stop, multiple bus stops, and Tillamook and Halsey bike paths.Walking distance to the newly renovated McDaniel High School, Jason Lee Elementary School, and the University of the Western States. [Home Energy Score = 3. HES Report at https://rpt.greenbuildingregistry.com/hes/OR10229966]
Location
State OR
County Multnomah
Area _142
Zoning R5
Rooms
Basement Partially Finished, Storage Space
Interior
Interior Features Granite, Hardwood Floors, Laundry, Luxury Vinyl Tile, Washer Dryer, Wood Floors
Heating Forced Air95 Plus
Cooling Central Air
Fireplaces Number 1
Fireplaces Type Insert, Wood Burning
Appliance Dishwasher, Free Standing Range, Free Standing Refrigerator, Granite, Stainless Steel Appliance
Exterior
Exterior Feature Covered Deck, Garden, Outbuilding, Patio, Raised Beds, Tool Shed, Yard
Parking Features Detached
Garage Spaces 1.0
Roof Type Composition
Garage Yes
Building
Story 2
Foundation Concrete Perimeter
Sewer Public Sewer
Water Public Water
Level or Stories 2
Schools
Elementary Schools Jason Lee
Middle Schools Roseway Heights
High Schools Leodis Mcdaniel
Others
Senior Community No
Acceptable Financing Cash, Conventional, FHA, VALoan
Listing Terms Cash, Conventional, FHA, VALoan
Read Less Info
Want to know what your home might be worth? Contact us for a FREE valuation!

Our team is ready to help you sell your home for the highest possible price ASAP


morganblackwellhomes@gmail.com
16037 SW Upper Boones Ferry Rd Suite 150, Tigard, OR, 97224, USA





