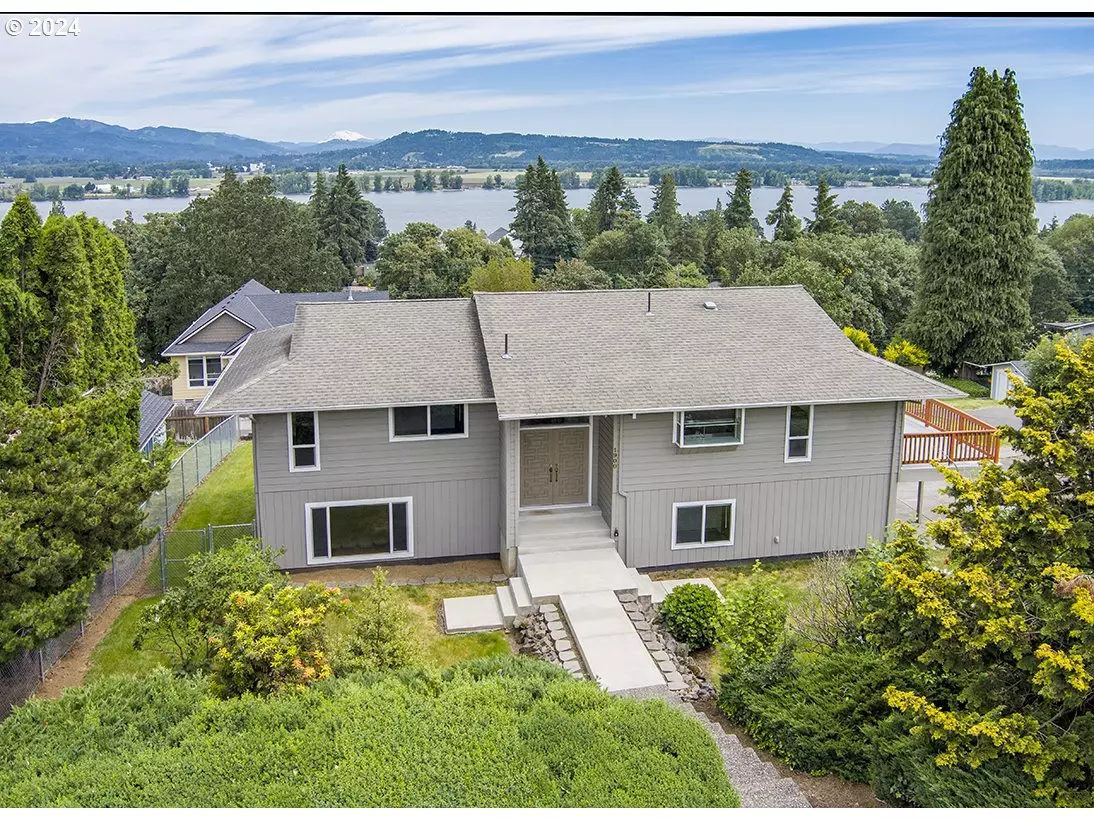Bought with MORE Realty
$481,000
$475,000
1.3%For more information regarding the value of a property, please contact us for a free consultation.
3 Beds
3 Baths
2,380 SqFt
SOLD DATE : 07/25/2024
Key Details
Sold Price $481,000
Property Type Single Family Home
Sub Type Single Family Residence
Listing Status Sold
Purchase Type For Sale
Square Footage 2,380 sqft
Price per Sqft $202
MLS Listing ID 24166112
Sold Date 07/25/24
Style Split
Bedrooms 3
Full Baths 3
Year Built 1981
Annual Tax Amount $4,863
Tax Year 2023
Lot Size 9,583 Sqft
Property Description
River and mountain view! Welcome to your next home located in upper Columbia City, offering a pleasant view of the winding Columbia River and snow-capped mountains. This 2380-square-foot, 3-bedroom, 3-bath home is situated on a large .22-acre lot adorned with a well-maintained fenced yard, expansive deck, covered patio and a convenient tool shed. As you step inside this split level, you will see the spacious great room that seamlessly blends with the dining area and kitchen, all perfectly oriented to maximize the view. The kitchen boasts stainless steel appliances, including a gas range and refrigerator. The lower level family room is complete with a cozy gas fireplace. With two closets and ample space, this versatile area could easily serve as a fourth bedroom, providing flexibility to suit your lifestyle needs. This home features vinyl windows and has a brand-new furnace and A/C system just installed, ensuring year-round comfort regardless of the season. A new water heater was installed in 2022. Completing this property is an oversized double garage, offering ample space for vehicles, storage or workshop area. Rarely does an opportunity arise to own a home that combines river views and a generous size at this price. Don't miss your chance to make this home your own!
Location
State OR
County Columbia
Area _155
Zoning CC:R-2
Rooms
Basement Daylight, Finished
Interior
Interior Features Ceiling Fan, Garage Door Opener, Luxury Vinyl Plank, Tile Floor, Vinyl Floor, Wallto Wall Carpet
Heating Forced Air
Cooling Central Air
Fireplaces Number 1
Fireplaces Type Gas
Appliance Builtin Range, Dishwasher, Disposal, Free Standing Refrigerator, Gas Appliances, Stainless Steel Appliance
Exterior
Exterior Feature Covered Patio, Deck, Fenced, Tool Shed
Parking Features Attached
Garage Spaces 2.0
View Mountain, River
Roof Type Composition
Garage Yes
Building
Lot Description Corner Lot, Gentle Sloping, Level
Story 2
Foundation Slab
Sewer Public Sewer
Water Public Water
Level or Stories 2
Schools
Elementary Schools Columbia City
Middle Schools St Helens
High Schools St Helens
Others
Senior Community No
Acceptable Financing Cash, Conventional, FHA, VALoan
Listing Terms Cash, Conventional, FHA, VALoan
Read Less Info
Want to know what your home might be worth? Contact us for a FREE valuation!

Our team is ready to help you sell your home for the highest possible price ASAP


morganblackwellhomes@gmail.com
16037 SW Upper Boones Ferry Rd Suite 150, Tigard, OR, 97224, USA






