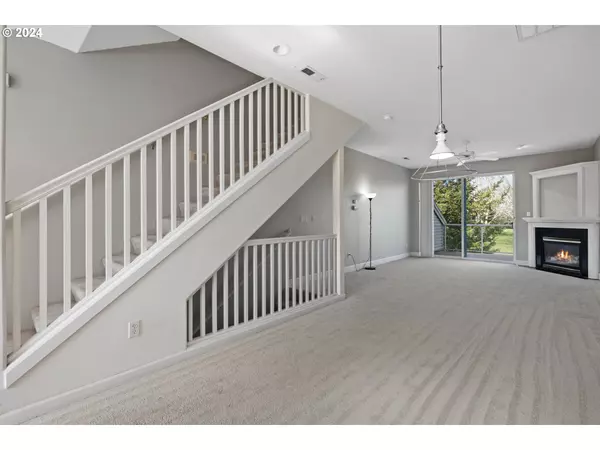Bought with Keller Williams Realty
$334,900
$334,900
For more information regarding the value of a property, please contact us for a free consultation.
2 Beds
2 Baths
1,186 SqFt
SOLD DATE : 07/24/2024
Key Details
Sold Price $334,900
Property Type Townhouse
Sub Type Townhouse
Listing Status Sold
Purchase Type For Sale
Square Footage 1,186 sqft
Price per Sqft $282
Subdivision Ellsworth Springs
MLS Listing ID 24210278
Sold Date 07/24/24
Style Townhouse
Bedrooms 2
Full Baths 2
Condo Fees $498
HOA Fees $498/mo
Year Built 2000
Annual Tax Amount $2,795
Tax Year 2023
Property Description
Easy living in Ellsworth Springs. Light and bright with a beautiful park view! This hard to find 1186 Sq Ft townhome have 2 bed/2 bath, spacious kitchen, formal dining and a park view. Gas heat and A/C. All appliances included. High ceiling on main and vaulted ceiling on second floor. Extra deep tandem garage that can fit 2 compact cars and still room for storage. HOA covers common area, pool, clubhouse, sewer and trash! Close by walking trails, shops and freeway access.
Location
State WA
County Clark
Area _23
Zoning R-22
Rooms
Basement None
Interior
Interior Features Ceiling Fan, Garage Door Opener, High Ceilings, Vinyl Floor, Wallto Wall Carpet, Washer Dryer
Heating Forced Air
Cooling Central Air
Fireplaces Number 1
Fireplaces Type Gas
Appliance Dishwasher, Disposal, Free Standing Range, Free Standing Refrigerator, Island, Microwave, Tile
Exterior
Exterior Feature Deck, In Ground Pool
Parking Features Attached, Oversized, Tandem
Garage Spaces 2.0
Roof Type Composition
Garage Yes
Building
Lot Description Commons, Level
Story 3
Foundation Slab
Sewer Public Sewer
Water Public Water
Level or Stories 3
Schools
Elementary Schools Ellsworth
Middle Schools Wy East
High Schools Mountain View
Others
Senior Community No
Acceptable Financing Cash, Conventional, FHA
Listing Terms Cash, Conventional, FHA
Read Less Info
Want to know what your home might be worth? Contact us for a FREE valuation!

Our team is ready to help you sell your home for the highest possible price ASAP


morganblackwellhomes@gmail.com
16037 SW Upper Boones Ferry Rd Suite 150, Tigard, OR, 97224, USA






