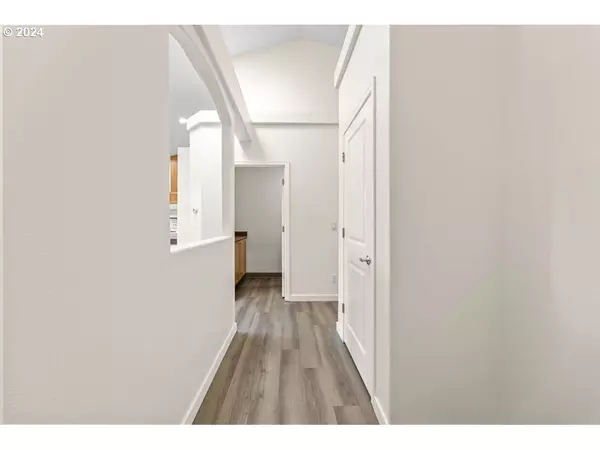Bought with Keller Williams Realty
$240,000
$242,500
1.0%For more information regarding the value of a property, please contact us for a free consultation.
2 Beds
2 Baths
1,097 SqFt
SOLD DATE : 07/23/2024
Key Details
Sold Price $240,000
Property Type Condo
Sub Type Condominium
Listing Status Sold
Purchase Type For Sale
Square Footage 1,097 sqft
Price per Sqft $218
Subdivision One Lake Place Condominium
MLS Listing ID 24629469
Sold Date 07/23/24
Style Stories1, Traditional
Bedrooms 2
Full Baths 2
Condo Fees $340
HOA Fees $340/mo
Year Built 2005
Annual Tax Amount $2,709
Tax Year 2023
Property Description
Welcome to your dream home! This stunning 2-bedroom, 2-bathroom residence offers an open concept living space that's perfect for modern living. Step onto the deck and enjoy breathtaking views of the protected greenspace of Burnt Bridge Creek, providing a serene and private backdrop where wildlife and birds flourish! Inside, you'll be greeted by vaulted ceilings and abundant natural light pouring in from numerous windows and a skylight. The home boasts all-new luxury vinyl flooring, fresh trim, and new paint throughout, creating a sleek and contemporary feel. The spacious primary bedroom features two closets and an en suite bathroom for your convenience. The second bedroom, which connects directly to the guest bath, feels like a secondary primary suite perfect for guests or family members. Located in a gated community, this home offers both security and a sense of community. You'll be just minutes away from shopping, dining, parks, and more. Plus, all appliances stay, making this home move-in ready!
Location
State WA
County Clark
Area _22
Rooms
Basement None
Interior
Interior Features Garage Door Opener, High Ceilings, High Speed Internet, Laundry, Skylight, Vaulted Ceiling, Vinyl Floor, Washer Dryer
Heating Forced Air
Cooling Central Air
Fireplaces Number 1
Fireplaces Type Gas
Appliance Dishwasher, Disposal, Free Standing Range, Free Standing Refrigerator, Microwave, Pantry
Exterior
Exterior Feature Porch
Parking Features Detached
Garage Spaces 1.0
Waterfront Description Creek
View Creek Stream, Trees Woods
Roof Type Composition
Garage Yes
Building
Lot Description Green Belt, Level, Stream, Trees
Story 1
Foundation Slab
Sewer Public Sewer
Water Public Water
Level or Stories 1
Schools
Elementary Schools Image
Middle Schools Covington
High Schools Heritage
Others
Senior Community No
Acceptable Financing Cash, Conventional
Listing Terms Cash, Conventional
Read Less Info
Want to know what your home might be worth? Contact us for a FREE valuation!

Our team is ready to help you sell your home for the highest possible price ASAP


morganblackwellhomes@gmail.com
16037 SW Upper Boones Ferry Rd Suite 150, Tigard, OR, 97224, USA






