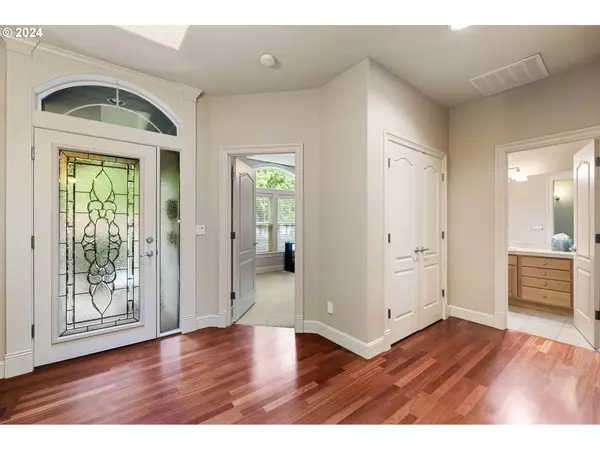Bought with John L. Scott Real Estate
$764,900
$764,900
For more information regarding the value of a property, please contact us for a free consultation.
4 Beds
3 Baths
2,748 SqFt
SOLD DATE : 07/22/2024
Key Details
Sold Price $764,900
Property Type Single Family Home
Sub Type Single Family Residence
Listing Status Sold
Purchase Type For Sale
Square Footage 2,748 sqft
Price per Sqft $278
Subdivision Maplecrest
MLS Listing ID 24035593
Sold Date 07/22/24
Style Daylight Ranch
Bedrooms 4
Full Baths 3
Condo Fees $345
HOA Fees $28/ann
Year Built 2002
Annual Tax Amount $6,162
Tax Year 2023
Lot Size 7,840 Sqft
Property Description
MAPLECREST BEAUTY~One of Vancouver's best neighborhoods with trails and top schools! This daylight ranch is ready to welcome you home! Step right into this fantastic main level living~Owner's Suite, kitchen, guest room and laundry on the main level with a fully finished daylight basement below. Spacious great room layout with soaring ceilings, open dining nook and a large kitchen island and French doors that open up to reveal your very own private deck overlooking lush green space. Quality millwork and finishes shine throughout with vaulted ceilings that continue into the owner's suite. The En Suite features a large jetted tub, walk in shower and double vanities and walk in closet. Downstairs you'll find an extra large bonus room fully equipped with 2 additional bedrooms, a full bathroom, an alcove for an office or gym, PLUS a finished storage/hobby room! To top it off: Fully private greenspace out back, which can be enjoyed from both the main level balcony and expansive deck below. Enjoy all that the beautiful PNW has to offer from the comfort of your couch or the incredible custom decks! Tranquil pond and gorgeous landscaping surround this large fully fenced yard. Union High School! Check out the video tour!
Location
State WA
County Clark
Area _26
Rooms
Basement Daylight, Full Basement, Storage Space
Interior
Interior Features Ceiling Fan, Central Vacuum, Garage Door Opener, Granite, Hardwood Floors, High Ceilings, High Speed Internet, Jetted Tub, Laundry, Skylight, Tile Floor, Vaulted Ceiling, Wallto Wall Carpet, Washer Dryer
Heating Forced Air, Forced Air95 Plus, Heat Pump
Cooling Central Air, Heat Pump
Fireplaces Number 2
Fireplaces Type Gas
Appliance Builtin Oven, Cook Island, Cooktop, Dishwasher, Disposal, Free Standing Refrigerator, Granite, Island, Microwave, Pantry, Plumbed For Ice Maker, Stainless Steel Appliance
Exterior
Exterior Feature Covered Deck, Deck, Fenced, Porch, Sprinkler, Water Feature, Yard
Parking Features Attached
Garage Spaces 3.0
View Park Greenbelt, Trees Woods
Roof Type Composition
Garage Yes
Building
Lot Description Green Belt, Level, Secluded, Trees, Wooded
Story 2
Sewer Public Sewer
Water Public Water
Level or Stories 2
Schools
Elementary Schools Harmony
Middle Schools Pacific
High Schools Union
Others
Senior Community No
Acceptable Financing Cash, Conventional, FHA, VALoan
Listing Terms Cash, Conventional, FHA, VALoan
Read Less Info
Want to know what your home might be worth? Contact us for a FREE valuation!

Our team is ready to help you sell your home for the highest possible price ASAP


morganblackwellhomes@gmail.com
16037 SW Upper Boones Ferry Rd Suite 150, Tigard, OR, 97224, USA






