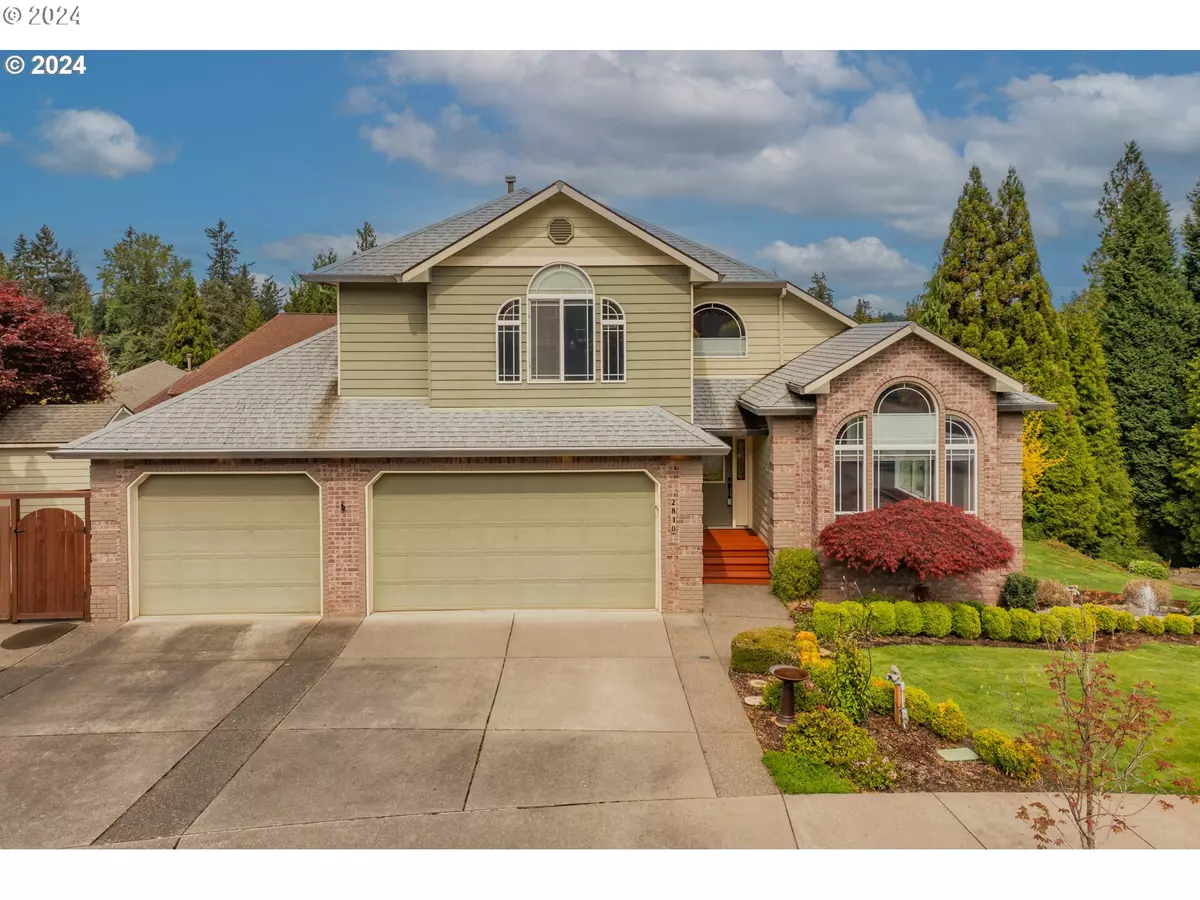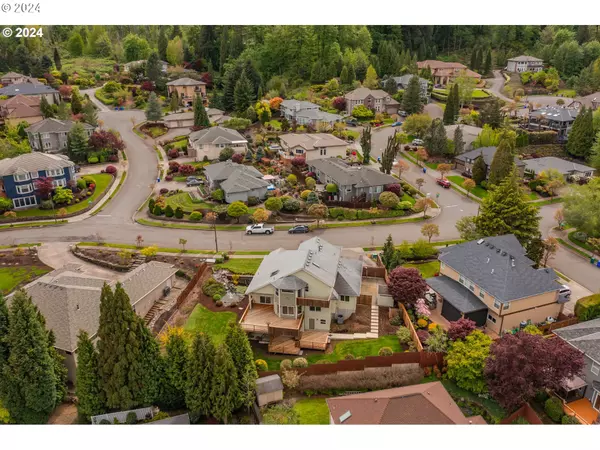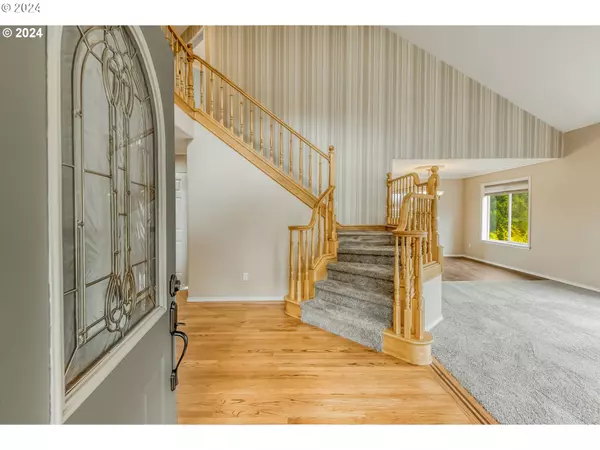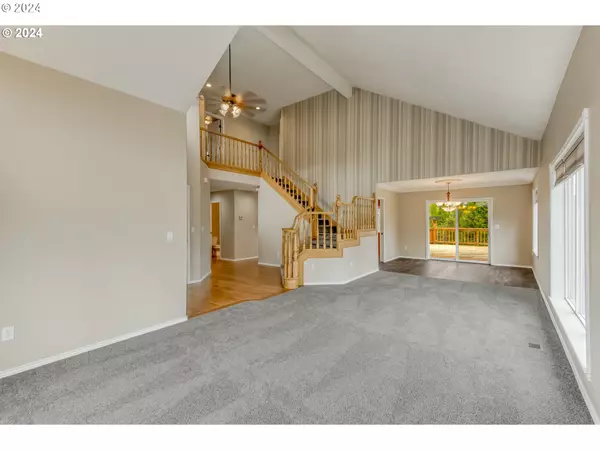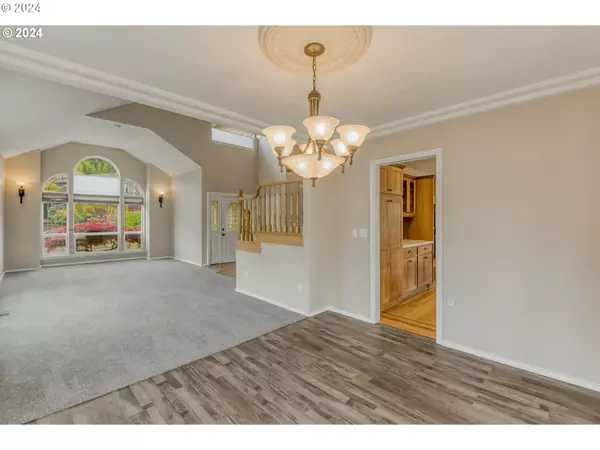Bought with Berkshire Hathaway HomeServices NW Real Estate
$797,797
$797,797
For more information regarding the value of a property, please contact us for a free consultation.
5 Beds
3.1 Baths
3,725 SqFt
SOLD DATE : 07/18/2024
Key Details
Sold Price $797,797
Property Type Single Family Home
Sub Type Single Family Residence
Listing Status Sold
Purchase Type For Sale
Square Footage 3,725 sqft
Price per Sqft $214
Subdivision Whispering Heights
MLS Listing ID 24144117
Sold Date 07/18/24
Style Stories2, Traditional
Bedrooms 5
Full Baths 3
Condo Fees $200
HOA Fees $16/ann
Year Built 1996
Annual Tax Amount $8,778
Tax Year 2023
Lot Size 0.290 Acres
Property Description
This is your rare opportunity to live in a true custom built multi-generational home with separate entrances and lots of off street parking. The main / upper levels feature a dramatic 2 story hardwood entry that opens to a traditional open staircase and flows into the vaulted living room with soaring ceilings that opens to the formal dining room with access to the view deck with a retractable awning for those afternoon BBQ's. The remodeled kitchen includes new cabinetry, quartz counters, natural gas cooking island, newer stainless appliances and bayed eating nook with deck access and opens to the family room w/tile accented gas fireplace. The vaulted master suite boasts en-suite bathroom with new dual vanities and quartz counters, walk-in closet, gas fireplace, lots of storage and private deck access. The 2 additional upper level vaulted bedrooms incl ceiling fans, plant ledges and share a desirable jack n jill bath. The oversize 3 car garage includes a generous shop area with access to the RV parking pad. Lower level boasts exterior/interior entrances, full kitchen with eating area, spacious living area with access to the lower level deck and patio, a second bedroom plus a bonus room all located on a generous 12,561 Sq Ft landscaped lot with timer controlled water feature in the desirable Whispering Heights neighborhood. Hurry this one's a keeper!!
Location
State OR
County Multnomah
Area _144
Zoning RESID
Rooms
Basement Daylight, Exterior Entry, Separate Living Quarters Apartment Aux Living Unit
Interior
Interior Features Ceiling Fan, Central Vacuum, Garage Door Opener, Hardwood Floors, High Ceilings, Laundry, Luxury Vinyl Plank, Separate Living Quarters Apartment Aux Living Unit, Skylight, Vaulted Ceiling, Wallto Wall Carpet
Heating Forced Air
Cooling Central Air
Fireplaces Number 2
Fireplaces Type Gas
Appliance Builtin Oven, Cook Island, Cooktop, Dishwasher, Disposal, Down Draft, Gas Appliances, Microwave, Pantry, Plumbed For Ice Maker, Quartz, Solid Surface Countertop, Stainless Steel Appliance, Tile
Exterior
Exterior Feature Covered Deck, Deck, Fenced, Outbuilding, Patio, R V Parking, R V Boat Storage, Second Residence, Sprinkler, Water Feature, Yard
Garage Attached, Oversized, Tandem
Garage Spaces 4.0
View Territorial, Trees Woods
Roof Type Composition
Garage Yes
Building
Lot Description Gentle Sloping, Level
Story 3
Foundation Concrete Perimeter
Sewer Public Sewer
Water Public Water
Level or Stories 3
Schools
Elementary Schools East Gresham
Middle Schools Dexter Mccarty
High Schools Gresham
Others
Senior Community No
Acceptable Financing Cash, Conventional, FHA, VALoan
Listing Terms Cash, Conventional, FHA, VALoan
Read Less Info
Want to know what your home might be worth? Contact us for a FREE valuation!

Our team is ready to help you sell your home for the highest possible price ASAP


morganblackwellhomes@gmail.com
16037 SW Upper Boones Ferry Rd Suite 150, Tigard, OR, 97224, USA

