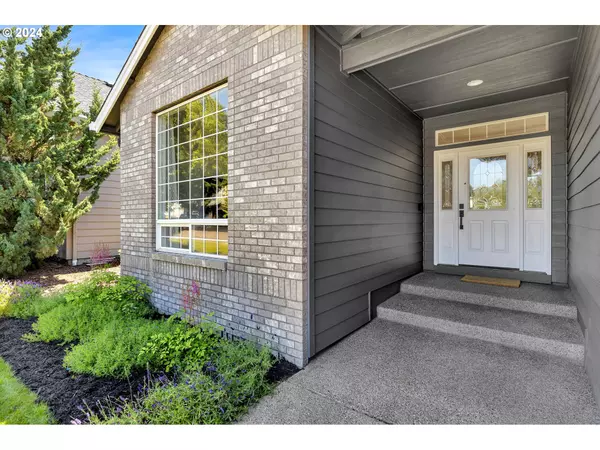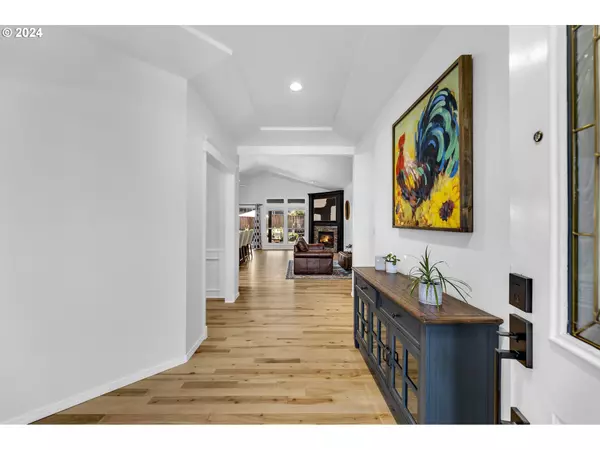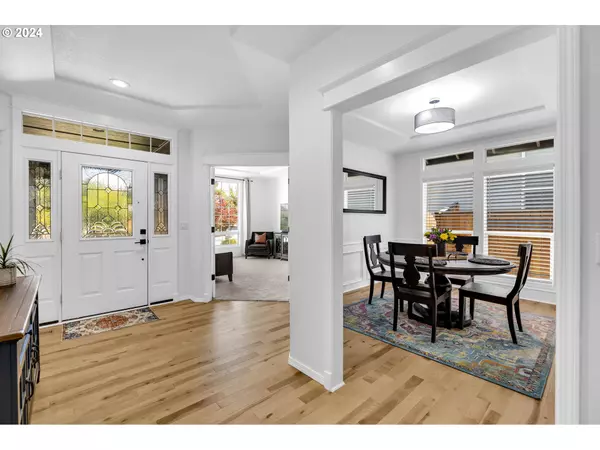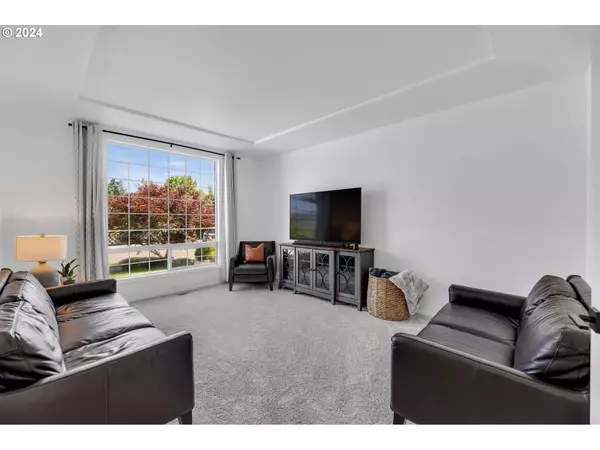Bought with Keller Williams Sunset Corridor
$740,000
$709,000
4.4%For more information regarding the value of a property, please contact us for a free consultation.
3 Beds
2 Baths
2,039 SqFt
SOLD DATE : 07/12/2024
Key Details
Sold Price $740,000
Property Type Single Family Home
Sub Type Single Family Residence
Listing Status Sold
Purchase Type For Sale
Square Footage 2,039 sqft
Price per Sqft $362
Subdivision Maplecrest
MLS Listing ID 24035766
Sold Date 07/12/24
Style Custom Style, Ranch
Bedrooms 3
Full Baths 2
Condo Fees $360
HOA Fees $30/ann
Year Built 2001
Annual Tax Amount $5,699
Tax Year 2023
Lot Size 6,969 Sqft
Property Description
Sought-after Maplecrest neighborhood, stunning single-level home with a brand new kitchen remodel that included tile backsplash, granite countertops, GORGEOUS granite island, all new KitchenAid appliances BONUS: fridge (KitchenAid), washer & dryer (new, Samsung, gas) are included! All new flooring throughout, hardwood in living areas and carpet in bedrooms. Other new additions: high-end blinds, beautiful new 8 x 12 shed in back, newly painted IN and OUT. Covered deck AND open brick patio, plumbed for gas grill, yard is professionally landscaped with built-in irrigation system and is fully fenced and private. So many extras, including Nest thermostat, Ring doorbell, Blink security system, outdoor cameras and it's wired for central vac. Enjoy the vaulted living room, 9 ft ceilings, refurbished built-ins, walk-in closets and a spacious 3-car garage with new workbench. Ask your agent for the feature sheet! Open House: Saturday 6/22 10-12 & Sunday 6/23 12-2!
Location
State WA
County Clark
Area _26
Rooms
Basement Crawl Space
Interior
Interior Features Ceiling Fan, Garage Door Opener, Hardwood Floors, High Ceilings, High Speed Internet, Jetted Tub, Laundry, Tile Floor, Vaulted Ceiling, Wainscoting, Wallto Wall Carpet
Heating Forced Air90
Cooling Central Air
Fireplaces Number 1
Fireplaces Type Gas
Appliance Builtin Oven, Cooktop, Dishwasher, Disposal, Free Standing Refrigerator, Tile
Exterior
Exterior Feature Covered Deck, Fenced, Sprinkler, Yard
Parking Features Attached
Garage Spaces 3.0
Roof Type Composition
Garage Yes
Building
Lot Description Level
Story 1
Foundation Concrete Perimeter
Sewer Public Sewer
Water Public Water
Level or Stories 1
Schools
Elementary Schools Harmony
Middle Schools Other
High Schools Union
Others
Senior Community No
Acceptable Financing Cash, Conventional, FHA
Listing Terms Cash, Conventional, FHA
Read Less Info
Want to know what your home might be worth? Contact us for a FREE valuation!

Our team is ready to help you sell your home for the highest possible price ASAP


morganblackwellhomes@gmail.com
16037 SW Upper Boones Ferry Rd Suite 150, Tigard, OR, 97224, USA






