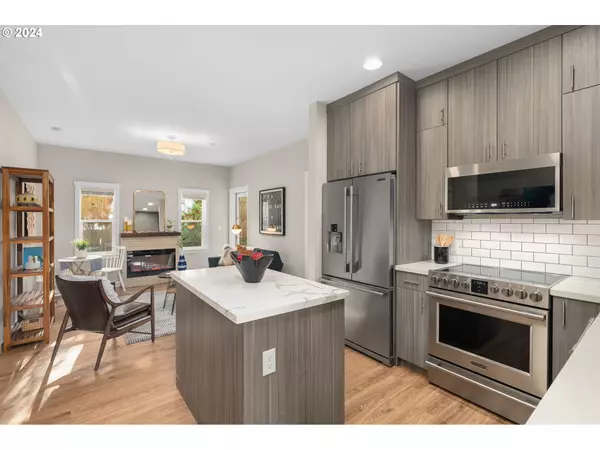Bought with Reger Homes, LLC
$329,000
$329,000
For more information regarding the value of a property, please contact us for a free consultation.
2 Beds
2 Baths
718 SqFt
SOLD DATE : 07/10/2024
Key Details
Sold Price $329,000
Property Type Condo
Sub Type Condominium
Listing Status Sold
Purchase Type For Sale
Square Footage 718 sqft
Price per Sqft $458
MLS Listing ID 24436104
Sold Date 07/10/24
Style Contemporary, N W Contemporary
Bedrooms 2
Full Baths 2
Condo Fees $239
HOA Fees $239/mo
Year Built 2018
Annual Tax Amount $4,203
Tax Year 2023
Property Description
Enjoy a fun and carefree lifestyle in this luxury condo with a private backyard. This adorable condo has beautiful high-end finishes with quartz counters, stainless steel appliances, two big bathrooms with quartz and tile. Two beds and two baths make this home a sweet set up for roommates. Or use your extra bedroom as a kid's room, home office, guest room, home gym, etc. Primary suite has ceiling fan, lots of windows and a heated bathroom floor. There is a full-size stacking washer and dryer in a hall closet. Both baths feature a beautifully tiled tub shower combo, pretty quartz counters and tile floor. Enjoy outdoor living in your private yard and large patio space, deeded for your use only. Or, if you want company, join the community fire pit and outdoor dining space in the front yard. Nice quiet street in a cute neighborhood, no freeway noise. Easy street parking. 53rd crosses the freeway and is also a bike street so access to Providence Medical Center and all of SE Portland is super easy. Or go a few blocks North into the Hollywood District for your fun and shopping. You might have trouble finding the video and 3-D tour and various property search websites, here's how: On popular search site "R" scroll past the map and the payment calculator, past the offers for a live tour and other advertising, to find the "Property Details" section. Expand that section and find the virtual tour link under "Interiors." On popular search site "Z" scroll past the map, past offers for a live tour and other advertising, to the "Facts and Features" section. Hit "show more" to expand, then go to the end of the interior section to find the "View Virtual Tour" link. Once on the virtual tour website for this property, there are tabs for video, 3-D tour, more photos, and more info about the property. Trust me, it will be worth it!
Location
State OR
County Multnomah
Area _142
Interior
Interior Features Ceiling Fan, Heated Tile Floor, Laundry, Luxury Vinyl Plank, Quartz, Vinyl Floor, Wallto Wall Carpet
Heating Wall Heater, Zoned
Cooling None
Fireplaces Number 1
Fireplaces Type Electric
Appliance Builtin Range, Convection Oven, Cook Island, Dishwasher, Free Standing Refrigerator, Microwave, Plumbed For Ice Maker, Quartz, Solid Surface Countertop, Stainless Steel Appliance
Exterior
Exterior Feature Covered Patio, Fenced, Fire Pit, Garden, Gazebo, Patio, Public Road, Sprinkler, Yard
Roof Type Composition
Garage No
Building
Lot Description Commons
Story 1
Foundation Slab
Sewer Public Sewer
Water Public Water
Level or Stories 1
Schools
Elementary Schools Laurelhurst
Middle Schools Laurelhurst
High Schools Grant
Others
Senior Community No
Acceptable Financing Cash, Conventional, VALoan
Listing Terms Cash, Conventional, VALoan
Read Less Info
Want to know what your home might be worth? Contact us for a FREE valuation!

Our team is ready to help you sell your home for the highest possible price ASAP


morganblackwellhomes@gmail.com
16037 SW Upper Boones Ferry Rd Suite 150, Tigard, OR, 97224, USA






